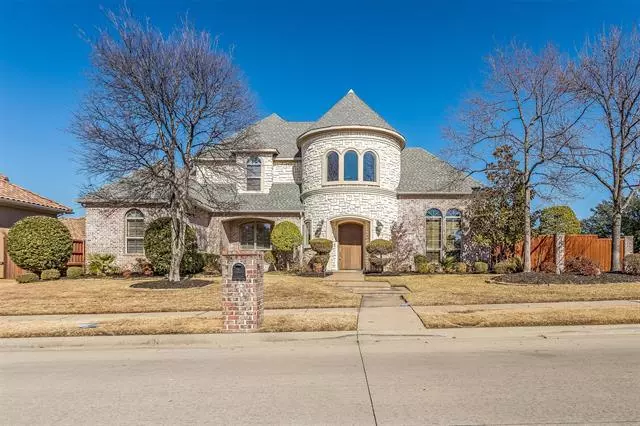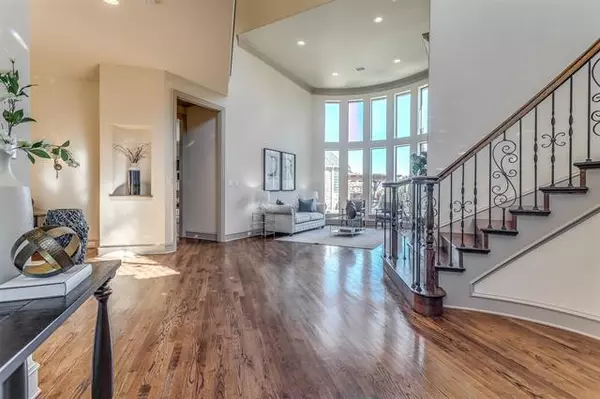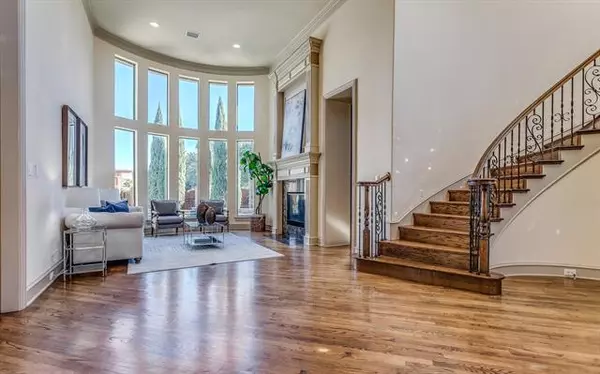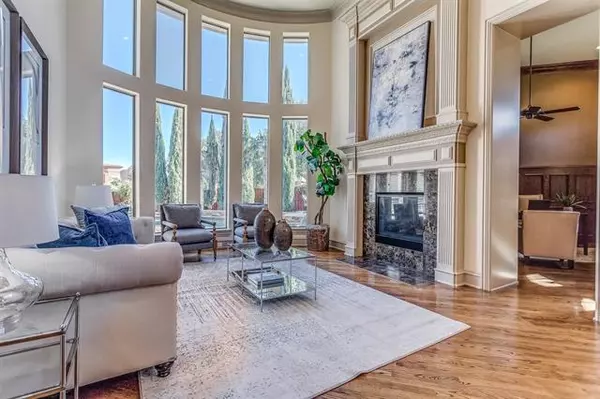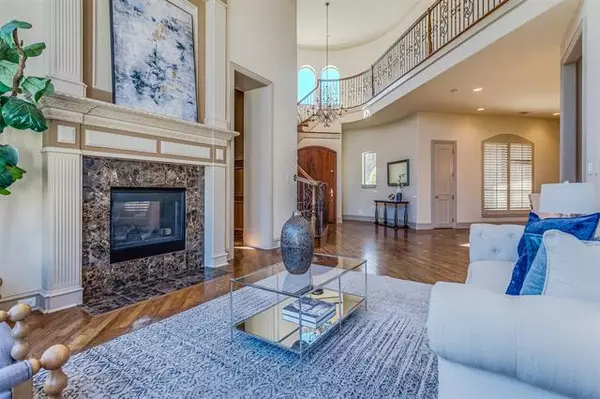$1,279,000
For more information regarding the value of a property, please contact us for a free consultation.
5 Beds
5 Baths
5,290 SqFt
SOLD DATE : 02/22/2022
Key Details
Property Type Single Family Home
Sub Type Single Family Residence
Listing Status Sold
Purchase Type For Sale
Square Footage 5,290 sqft
Price per Sqft $241
Subdivision Kings Ridge Add
MLS Listing ID 14729098
Sold Date 02/22/22
Style Traditional
Bedrooms 5
Full Baths 4
Half Baths 1
HOA Fees $75/ann
HOA Y/N Mandatory
Total Fin. Sqft 5290
Year Built 2002
Annual Tax Amount $15,120
Lot Size 0.283 Acres
Acres 0.283
Property Description
Luxury Living that will Exceed even your wildest Expectations. This special Iconic Brentwood custom home has been so Lovingly maintained that you'll notice the quality from your first steps in till you unwillingly leave. This popular design offers a sophisticated study, huge formals, split guest bedroom down and a Gourmet kitchen that has more than $100k in updates like Thermador double ovens, gas cooktop, refrigerator, sink, back splash, custom cast stone surround overhead vent, new modern Granite. The den offers oversized window with remote shades overlooking the Serene, elegant resort-style outdoor living space with pool&spa outdoor kitchen plus multiple TV's all framed by private landscaping. Hurry!
Location
State TX
County Denton
Community Greenbelt, Jogging Path/Bike Path
Direction Midway south from Spring Creek to Mckamy go west into Kings Ridge, right Crown Forest to Crystal Falls.
Rooms
Dining Room 2
Interior
Interior Features Cable TV Available, Flat Screen Wiring, High Speed Internet Available, Multiple Staircases, Sound System Wiring, Wet Bar
Heating Central, Humidity Control, Natural Gas, Zoned
Cooling Ceiling Fan(s), Central Air, Electric, Humidity Control, Zoned
Flooring Carpet, Ceramic Tile, Stone, Wood
Fireplaces Number 3
Fireplaces Type Gas Logs, Gas Starter, Heatilator, See Through Fireplace, Wood Burning
Equipment Intercom
Appliance Convection Oven, Dishwasher, Disposal, Double Oven, Gas Cooktop, Gas Oven, Microwave, Plumbed for Ice Maker, Vented Exhaust Fan, Gas Water Heater
Heat Source Central, Humidity Control, Natural Gas, Zoned
Laundry Electric Dryer Hookup, Full Size W/D Area, Gas Dryer Hookup, Washer Hookup
Exterior
Exterior Feature Attached Grill, Covered Patio/Porch, Rain Gutters, Outdoor Living Center
Garage Spaces 3.0
Fence Brick, Wood
Pool Gunite, Heated, In Ground, Pool/Spa Combo, Salt Water, Sport, Pool Sweep, Water Feature
Community Features Greenbelt, Jogging Path/Bike Path
Utilities Available Alley, All Weather Road, City Sewer, City Water, Concrete, Curbs, Sidewalk, Underground Utilities
Roof Type Composition
Garage Yes
Private Pool 1
Building
Lot Description Corner Lot, Few Trees, Interior Lot, Landscaped, Sprinkler System, Subdivision
Story Two
Foundation Slab
Structure Type Brick,Siding
Schools
Elementary Schools Hicks
Middle Schools Arbor Creek
High Schools Hebron
School District Lewisville Isd
Others
Ownership see tax
Acceptable Financing Cash, Conventional
Listing Terms Cash, Conventional
Financing VA
Read Less Info
Want to know what your home might be worth? Contact us for a FREE valuation!

Our team is ready to help you sell your home for the highest possible price ASAP

©2025 North Texas Real Estate Information Systems.
Bought with Lauri Callier • Coldwell Banker Apex, REALTORS
13276 Research Blvd, Suite # 107, Austin, Texas, 78750, United States

