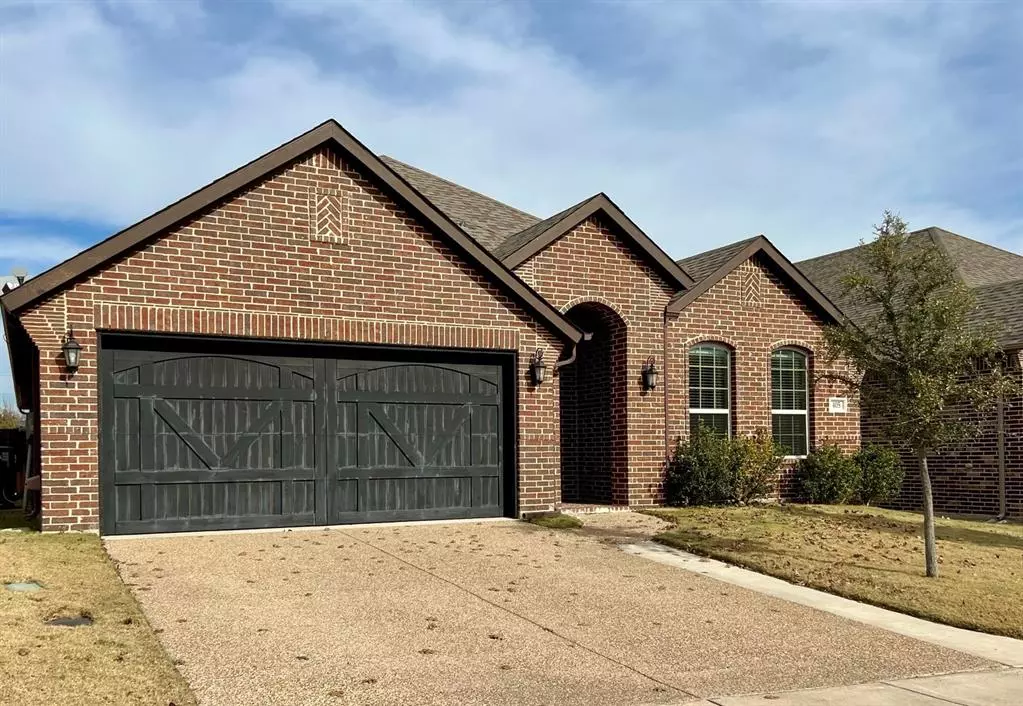$389,499
For more information regarding the value of a property, please contact us for a free consultation.
4 Beds
2 Baths
2,202 SqFt
SOLD DATE : 01/27/2022
Key Details
Property Type Single Family Home
Sub Type Single Family Residence
Listing Status Sold
Purchase Type For Sale
Square Footage 2,202 sqft
Price per Sqft $176
Subdivision Coventry Crossing Ph 1
MLS Listing ID 14735138
Sold Date 01/27/22
Style Traditional
Bedrooms 4
Full Baths 2
HOA Fees $54/ann
HOA Y/N Mandatory
Total Fin. Sqft 2202
Year Built 2017
Annual Tax Amount $7,377
Lot Size 6,229 Sqft
Acres 0.143
Lot Dimensions 50X125
Property Description
BEAUTIFUL, ONE-STORY HOME IN COVENTRY CROSSING. This 4 bed, 2 bth home is less than 5 years old and located in desirable Midlothian ISD. Very open and inviting, there is no wasted space in this home! The kitchen & living area are completely open and overlook the backyard. House backs to open land in the back, for now, so feels large but has low yard maint. Kitchen features granite, beautiful cabinetry, walk-in pantry, eat-in area, stainless steel appliances, and a gorgeous breakfast bar built into the island. There is a wood-burning fireplace in the living room for those cozy winter evenings. 4th bedroom could also be an office. Neighborhood features clubhouse, pool, playgrounds & walking trails.
Location
State TX
County Ellis
Community Club House, Community Pool, Jogging Path/Bike Path, Playground
Direction From 67 take 287 South exit and head south. Take FM-663-14th Street exit. Turn right onto FM-663 and drive for approximately 3 miles. The subdivision will be on your left. Turn left onto Coventry Drive. Turn left onto Beckley Drive. Turn right onto Bentley Drive. Home is on your left.
Rooms
Dining Room 2
Interior
Interior Features Cable TV Available
Heating Central, Electric
Cooling Ceiling Fan(s), Central Air, Electric
Flooring Carpet, Ceramic Tile, Wood
Fireplaces Number 1
Fireplaces Type Wood Burning
Appliance Dishwasher, Disposal, Electric Range, Microwave, Plumbed for Ice Maker, Vented Exhaust Fan
Heat Source Central, Electric
Laundry Electric Dryer Hookup, Full Size W/D Area, Washer Hookup
Exterior
Exterior Feature Covered Patio/Porch, Rain Gutters
Garage Spaces 2.0
Fence Wood
Community Features Club House, Community Pool, Jogging Path/Bike Path, Playground
Utilities Available City Sewer, City Water, Sidewalk
Roof Type Composition
Total Parking Spaces 2
Garage Yes
Building
Lot Description Interior Lot, Landscaped, Sprinkler System, Subdivision
Story One
Foundation Slab
Level or Stories One
Structure Type Brick
Schools
Elementary Schools Mtpeak
Middle Schools Dieterich
High Schools Midlothian
School District Midlothian Isd
Others
Ownership Private
Acceptable Financing Cash, Conventional, FHA, VA Loan
Listing Terms Cash, Conventional, FHA, VA Loan
Financing Cash
Read Less Info
Want to know what your home might be worth? Contact us for a FREE valuation!

Our team is ready to help you sell your home for the highest possible price ASAP

©2025 North Texas Real Estate Information Systems.
Bought with Natalie Williams • Entera Realty LLC
13276 Research Blvd, Suite # 107, Austin, Texas, 78750, United States

