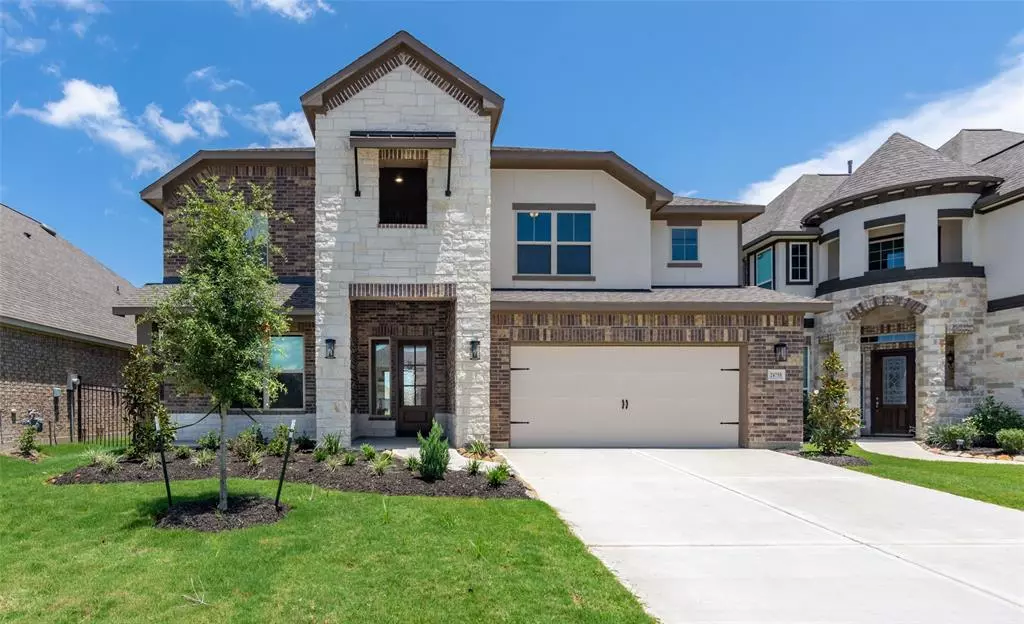$587,823
For more information regarding the value of a property, please contact us for a free consultation.
4 Beds
3.1 Baths
3,094 SqFt
SOLD DATE : 02/08/2022
Key Details
Property Type Single Family Home
Listing Status Sold
Purchase Type For Sale
Square Footage 3,094 sqft
Price per Sqft $187
Subdivision Lakes Of Bella Terra West Sec 3
MLS Listing ID 47732221
Sold Date 02/08/22
Style Contemporary/Modern
Bedrooms 4
Full Baths 3
Half Baths 1
HOA Fees $77/ann
HOA Y/N 1
Year Built 2021
Annual Tax Amount $1,089
Tax Year 2020
Lot Size 7,105 Sqft
Acres 0.1631
Property Description
Lake View! Study! Custom Slider Doors at Great Room Lead to Extended Covered Rear Patio with Gas Outlet. Open Plan with High Ceilings and 8 ft. Doors at 1st Floor. The Island Kitchen Boasts Soft Close Cabinet Doors, OmegaStone Countertops and Backsplash with Whirlpool Appliances Including: 5 Burner Gas Cooktop, Built-in Oven, Built-in Microwave, Dishwasher, and Refrigerator! Pre-wired for Pendant Lights at Kitchen Island. Oversized Utility Room with Door Connecting to Primary Bedroom Closet and Drop Zone at Garage Entry! 6" Luxury Vinyl Plank Flooring at Entry, Study, Great Room, Kitchen, Breakfast, Primary Bedroom, Primary Closet, Downstairs Hallways, Storage Closet, and Game Room! Oak Treads with Painted Risers at Staircase! Separate Vanities and Framed Mirrors at Primary Bathroom! CAT6 Wiring! Water Heater at Garage. 16 Seer Trane A/C w/5 Years Parts and 1 Year Labor Warranty! Zoned to Excellent Rated Hubanak Elementary and Fulshear High School!
Location
State TX
County Fort Bend
Community Lakes Of Bella Terra West
Area Fort Bend County North/Richmond
Rooms
Bedroom Description En-Suite Bath,Primary Bed - 1st Floor,Walk-In Closet
Other Rooms Breakfast Room, Family Room, Gameroom Up, Home Office/Study, Living Area - 1st Floor, Living Area - 2nd Floor, Utility Room in House
Master Bathroom Half Bath, Hollywood Bath, Primary Bath: Double Sinks, Primary Bath: Separate Shower, Primary Bath: Soaking Tub, Primary Bath: Tub/Shower Combo, Vanity Area
Kitchen Breakfast Bar, Island w/o Cooktop, Kitchen open to Family Room, Pantry, Soft Closing Cabinets, Walk-in Pantry
Interior
Interior Features Alarm System - Owned, Fire/Smoke Alarm, Formal Entry/Foyer, High Ceiling, Refrigerator Included
Heating Central Gas, Zoned
Cooling Central Electric, Zoned
Flooring Carpet, Tile, Vinyl Plank, Wood
Exterior
Exterior Feature Back Yard Fenced, Covered Patio/Deck, Porch, Side Yard, Sprinkler System
Parking Features Attached Garage
Garage Spaces 2.0
Garage Description Auto Garage Door Opener, Double-Wide Driveway
Waterfront Description Lake View
Roof Type Composition
Street Surface Concrete,Curbs,Gutters
Private Pool No
Building
Lot Description Cleared, Subdivision Lot, Water View
Faces South
Story 2
Foundation Slab
Lot Size Range 0 Up To 1/4 Acre
Builder Name Sitterle Homes
Water Water District
Structure Type Brick,Stone,Stucco
New Construction Yes
Schools
Elementary Schools Hubenak Elementary School
Middle Schools Roberts/Leaman Junior High School
High Schools Fulshear High School
School District 33 - Lamar Consolidated
Others
Senior Community No
Restrictions Deed Restrictions
Tax ID 4803-03-002-0240-901
Ownership Full Ownership
Energy Description Attic Vents,Ceiling Fans,Digital Program Thermostat,Energy Star Appliances,High-Efficiency HVAC,HVAC>13 SEER,Insulated/Low-E windows,Insulation - Batt,Insulation - Blown Cellulose,North/South Exposure,Radiant Attic Barrier
Acceptable Financing Cash Sale, Conventional, FHA, Seller to Contribute to Buyer's Closing Costs, VA
Tax Rate 3.1123
Disclosures Mud, Special Addendum
Green/Energy Cert Home Energy Rating/HERS
Listing Terms Cash Sale, Conventional, FHA, Seller to Contribute to Buyer's Closing Costs, VA
Financing Cash Sale,Conventional,FHA,Seller to Contribute to Buyer's Closing Costs,VA
Special Listing Condition Mud, Special Addendum
Read Less Info
Want to know what your home might be worth? Contact us for a FREE valuation!

Our team is ready to help you sell your home for the highest possible price ASAP

Bought with Non-MLS
13276 Research Blvd, Suite # 107, Austin, Texas, 78750, United States






