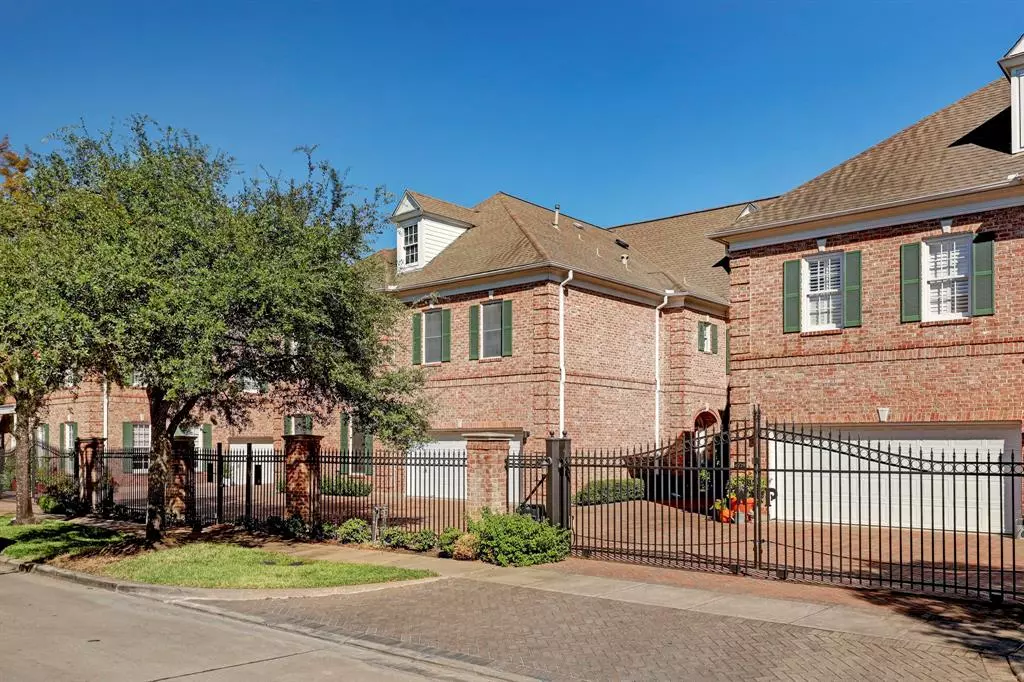$675,000
For more information regarding the value of a property, please contact us for a free consultation.
3 Beds
2.1 Baths
2,782 SqFt
SOLD DATE : 11/22/2022
Key Details
Property Type Townhouse
Sub Type Townhouse
Listing Status Sold
Purchase Type For Sale
Square Footage 2,782 sqft
Price per Sqft $242
Subdivision West University Place
MLS Listing ID 89153970
Sold Date 11/22/22
Style Traditional
Bedrooms 3
Full Baths 2
Half Baths 1
HOA Fees $125/ann
Year Built 1993
Annual Tax Amount $14,113
Tax Year 2021
Lot Size 2,942 Sqft
Property Description
Welcome home to this intimate gated WU community. Great walkability to Rice Village, Whole Foods Bellaire, Molina's & so much more! Super open flowing floor plan, soaring ceilings, windows galore providing abundant natural light & lovely yard with patio. Huge white kitchen with island, multitude of cabinets & excellent counter space for a family that enjoys cooking together & entertaining. Spacious breakfast area views yard. Family room has fireplace with built-ins & wall of French doors viewing/opening to pretty patio & yard. Note the gracious formal entry, pretty staircase, lovely crown molding & gorgeous hardwood floors. Lavish primary bedroom up with spa style bath & 2 large walk-in closets. Two additional spacious bedrooms up, second bath & laundry area. Attached 2 car garage. Hard to find brick town home actually in West University! This is a must see!
Location
State TX
County Harris
Area West University/Southside Area
Rooms
Bedroom Description All Bedrooms Up,Walk-In Closet
Other Rooms 1 Living Area, Breakfast Room, Living Area - 1st Floor, Utility Room in House
Master Bathroom Half Bath, Primary Bath: Double Sinks, Primary Bath: Jetted Tub, Primary Bath: Separate Shower, Secondary Bath(s): Tub/Shower Combo, Vanity Area
Den/Bedroom Plus 3
Kitchen Breakfast Bar, Island w/ Cooktop, Pantry, Under Cabinet Lighting
Interior
Interior Features Alarm System - Owned, Crown Molding, Drapes/Curtains/Window Cover
Heating Central Gas, Zoned
Cooling Central Electric, Zoned
Flooring Carpet, Tile, Wood
Fireplaces Number 1
Fireplaces Type Gaslog Fireplace
Appliance Dryer Included, Refrigerator, Washer Included
Dryer Utilities 1
Laundry Utility Rm in House
Exterior
Exterior Feature Back Yard, Fenced, Patio/Deck
Parking Features Attached Garage
Garage Spaces 2.0
Roof Type Composition
Street Surface Curbs
Accessibility Automatic Gate
Private Pool No
Building
Faces South
Story 2
Entry Level Levels 1 and 2
Foundation Slab
Sewer Public Sewer
Water Public Water
Structure Type Brick,Wood
New Construction No
Schools
Elementary Schools West University Elementary School
Middle Schools Pershing Middle School
High Schools Lamar High School (Houston)
School District 27 - Houston
Others
Pets Allowed With Restrictions
HOA Fee Include Grounds
Senior Community No
Tax ID 039-333-000-0014
Ownership Full Ownership
Energy Description Ceiling Fans
Acceptable Financing Cash Sale, Conventional
Tax Rate 2.0584
Disclosures Sellers Disclosure
Listing Terms Cash Sale, Conventional
Financing Cash Sale,Conventional
Special Listing Condition Sellers Disclosure
Pets Allowed With Restrictions
Read Less Info
Want to know what your home might be worth? Contact us for a FREE valuation!

Our team is ready to help you sell your home for the highest possible price ASAP

Bought with Nan & Company Properties

13276 Research Blvd, Suite # 107, Austin, Texas, 78750, United States






