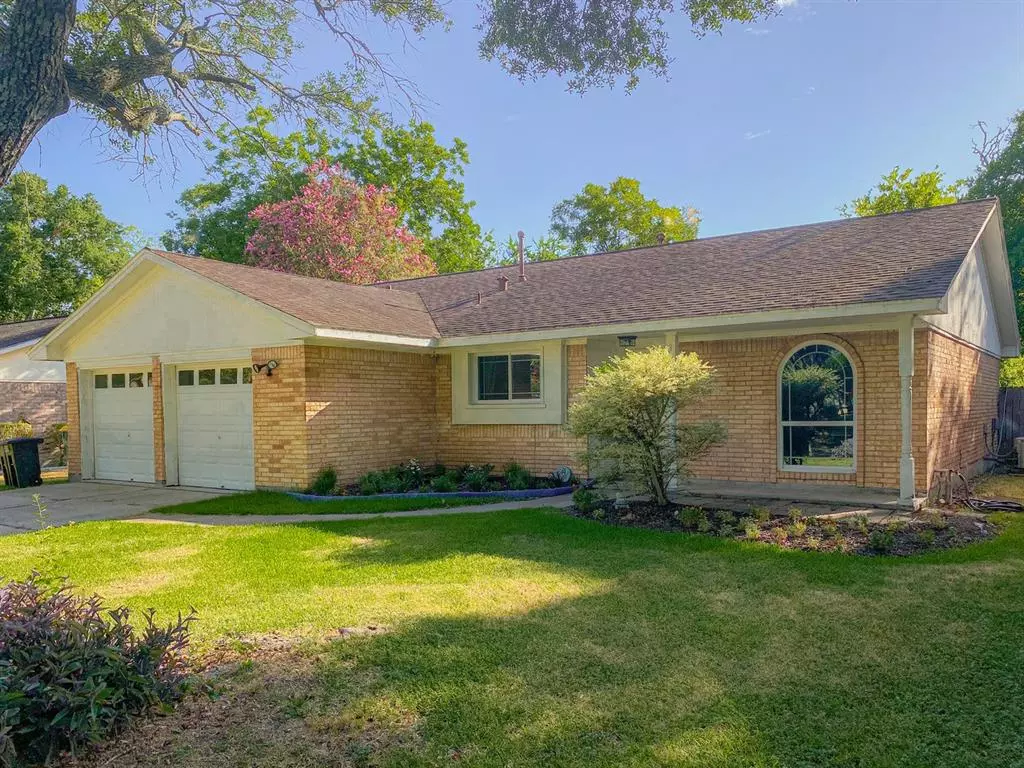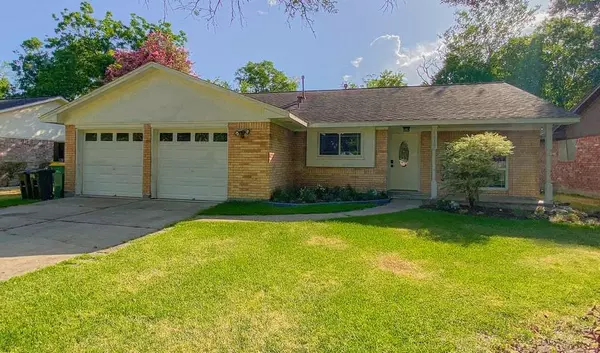$234,900
For more information regarding the value of a property, please contact us for a free consultation.
4 Beds
2 Baths
1,407 SqFt
SOLD DATE : 10/19/2022
Key Details
Property Type Single Family Home
Listing Status Sold
Purchase Type For Sale
Square Footage 1,407 sqft
Price per Sqft $164
Subdivision Chaparral Village
MLS Listing ID 10879042
Sold Date 10/19/22
Style Traditional
Bedrooms 4
Full Baths 2
Year Built 1970
Lot Size 7,150 Sqft
Property Description
Looking for that perfect home with a blend of established neighborhood charm, but with all of the upgrades of a new home? You found it! Completely remodeled 4 bedroom 2 bath home in desirable Chaparral Village. New in 2020 – level 4 granite countertops in kitchen and baths, soft-close cabinets in kitchen and baths, carpet in all bedrooms, ceramic tile floor in main living areas and baths, ceramic tile surround in both baths, stainless steel appliances. Energy saving Simonton windows installed 2021. Fenced in backyard, storage shed – and NO FLOODING ever. Come take a look. It won't last long.
Location
State TX
County Harris
Area Baytown/Harris County
Rooms
Bedroom Description All Bedrooms Down
Other Rooms Breakfast Room, Family Room, Utility Room in Garage
Master Bathroom Primary Bath: Double Sinks, Primary Bath: Shower Only, Secondary Bath(s): Double Sinks, Secondary Bath(s): Tub/Shower Combo
Kitchen Breakfast Bar, Pantry, Soft Closing Cabinets, Soft Closing Drawers
Interior
Interior Features Drapes/Curtains/Window Cover, Fire/Smoke Alarm, Refrigerator Included
Heating Central Gas
Cooling Central Electric
Flooring Carpet, Tile
Exterior
Exterior Feature Back Yard Fenced, Patio/Deck, Porch, Storage Shed
Parking Features Attached Garage
Garage Spaces 2.0
Garage Description Double-Wide Driveway
Roof Type Composition
Private Pool No
Building
Lot Description Subdivision Lot
Story 1
Foundation Slab
Lot Size Range 0 Up To 1/4 Acre
Sewer Public Sewer
Water Public Water
Structure Type Brick,Wood
New Construction No
Schools
Elementary Schools Crockett Elementary School (Goose Creek)
Middle Schools Cedar Bayou J H
High Schools Sterling High School (Goose Creek)
School District 23 - Goose Creek Consolidated
Others
Senior Community No
Restrictions Deed Restrictions
Tax ID 102-155-000-0017
Energy Description Ceiling Fans
Acceptable Financing Cash Sale, Conventional, FHA, VA
Disclosures Sellers Disclosure
Listing Terms Cash Sale, Conventional, FHA, VA
Financing Cash Sale,Conventional,FHA,VA
Special Listing Condition Sellers Disclosure
Read Less Info
Want to know what your home might be worth? Contact us for a FREE valuation!

Our team is ready to help you sell your home for the highest possible price ASAP

Bought with Keller Williams Realty Northeast
13276 Research Blvd, Suite # 107, Austin, Texas, 78750, United States






