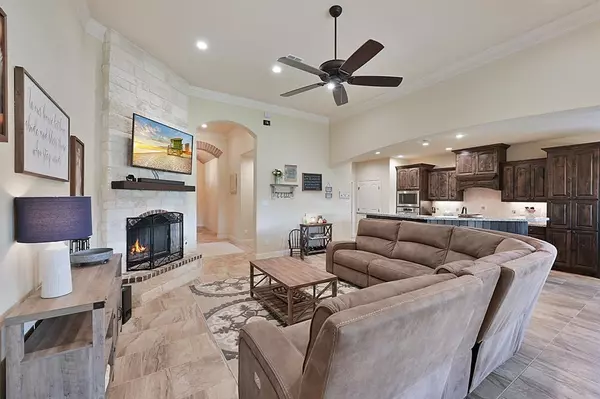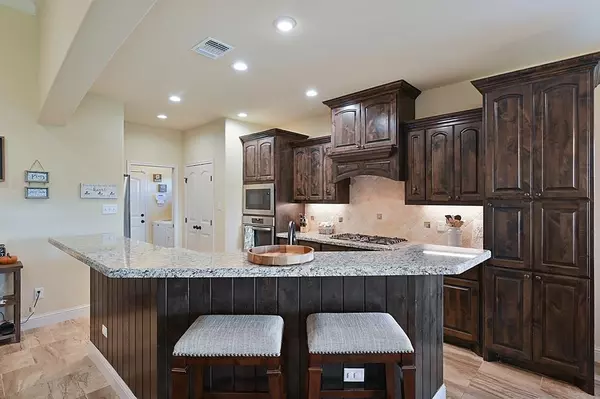$339,900
For more information regarding the value of a property, please contact us for a free consultation.
3 Beds
2.1 Baths
1,955 SqFt
SOLD DATE : 01/20/2022
Key Details
Property Type Single Family Home
Listing Status Sold
Purchase Type For Sale
Square Footage 1,955 sqft
Price per Sqft $178
Subdivision Greenbrier Ph 1
MLS Listing ID 5588379
Sold Date 01/20/22
Style Traditional
Bedrooms 3
Full Baths 2
Half Baths 1
HOA Fees $23/ann
HOA Y/N 1
Year Built 2018
Annual Tax Amount $7,723
Tax Year 2021
Lot Size 9,060 Sqft
Acres 0.208
Property Description
This precious, meticulously built home is ready for YOU! Tons of details throughout that make it stand out from the crowd! This custom built home is FULL of upgraded features! The entryway features a gorgeous bricked ceiling to welcome you! 3 bedrooms and 2.5 bathrooms with a split floor plan makes for a great layout. Open kitchen and living make entertaining a breeze. In the kitchen you will find hidden spice racks and a hidden coffee bar! Bar height seating makes it a joy for the chef to be able to visit while cooking. The master bedroom boasts tall ceilings and tons of space and the master bathroom does not disappoint! Huge garden tub and separate shower, double vanities and large walk in closet. The half bath is situated very conveniently for your guests! The covered patio is a great place to BBQ or just hangout and watch a game! Oversized 2 car side entry garage is an added bonus! The corner lot and no back yard neighbors lends itself to added privacy! Welcome home to Greenbrier!
Location
State TX
County Brazos
Rooms
Bedroom Description All Bedrooms Down,Split Plan,Walk-In Closet
Other Rooms 1 Living Area, Kitchen/Dining Combo, Utility Room in House
Master Bathroom Half Bath, Primary Bath: Double Sinks, Primary Bath: Jetted Tub, Primary Bath: Separate Shower
Kitchen Breakfast Bar, Kitchen open to Family Room, Pantry
Interior
Interior Features Fire/Smoke Alarm
Heating Central Gas
Cooling Central Electric
Flooring Carpet, Tile
Fireplaces Number 1
Fireplaces Type Gas Connections
Exterior
Exterior Feature Back Yard Fenced, Covered Patio/Deck, Sprinkler System
Parking Features Attached Garage
Garage Spaces 2.0
Roof Type Composition
Street Surface Asphalt
Private Pool No
Building
Lot Description Corner
Story 1
Foundation Slab
Sewer Public Sewer
Water Public Water
Structure Type Brick,Stone
New Construction No
Schools
Elementary Schools Sam Houston Elementary School (Bryan)
Middle Schools Arthur L Davila Middle
High Schools James Earl Rudder High School
School District 148 - Bryan
Others
HOA Fee Include Other
Senior Community No
Restrictions Deed Restrictions
Tax ID 396222
Energy Description Ceiling Fans
Acceptable Financing Cash Sale, Conventional, FHA, VA
Tax Rate 2.3565
Disclosures Sellers Disclosure
Listing Terms Cash Sale, Conventional, FHA, VA
Financing Cash Sale,Conventional,FHA,VA
Special Listing Condition Sellers Disclosure
Read Less Info
Want to know what your home might be worth? Contact us for a FREE valuation!

Our team is ready to help you sell your home for the highest possible price ASAP

Bought with Non-MLS
13276 Research Blvd, Suite # 107, Austin, Texas, 78750, United States






