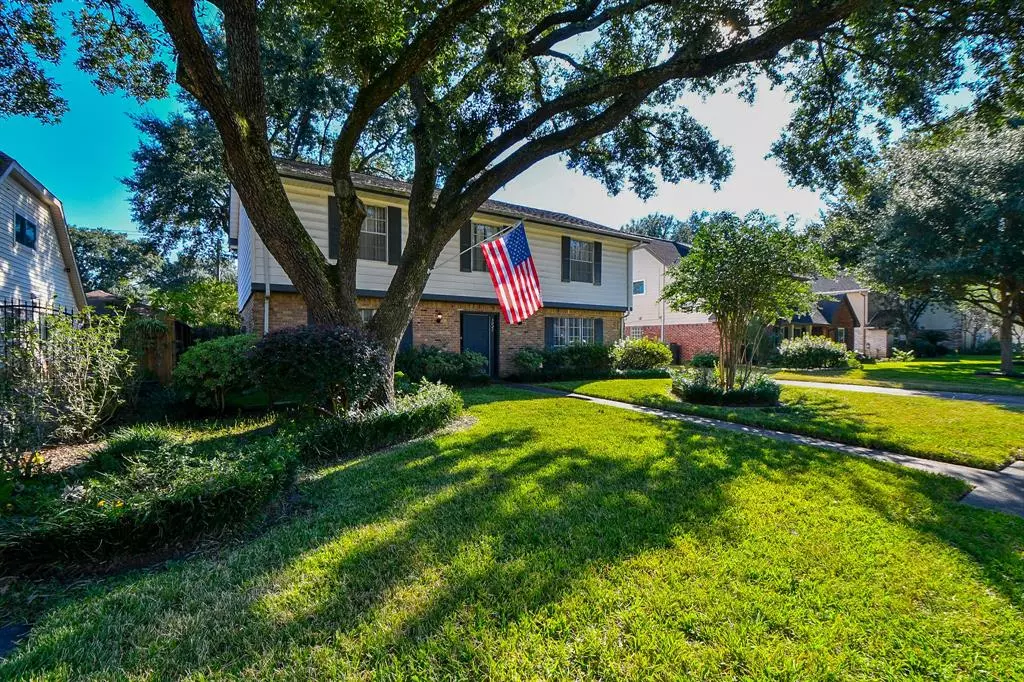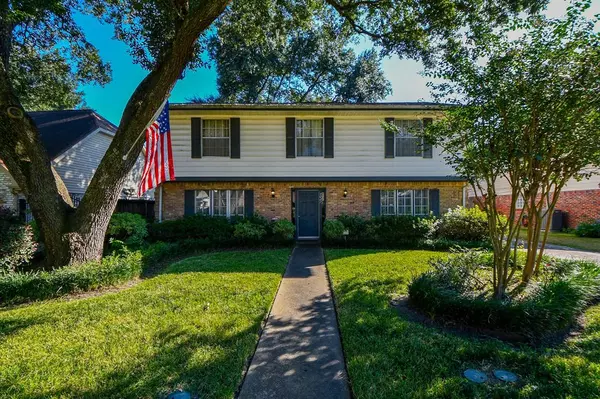$324,999
For more information regarding the value of a property, please contact us for a free consultation.
4 Beds
2.1 Baths
2,454 SqFt
SOLD DATE : 01/31/2022
Key Details
Property Type Single Family Home
Listing Status Sold
Purchase Type For Sale
Square Footage 2,454 sqft
Price per Sqft $118
Subdivision Candlelight Oaks Sec 02 R/P
MLS Listing ID 62375311
Sold Date 01/31/22
Style Traditional
Bedrooms 4
Full Baths 2
Half Baths 1
HOA Fees $30/ann
HOA Y/N 1
Year Built 1970
Annual Tax Amount $5,728
Tax Year 2020
Lot Size 7,920 Sqft
Acres 0.1818
Property Description
Nestled on a tree lined street in Candle Light Oaks lies a spacious 4 Bedroom/2.5 Bath w/Formal Living & Dining on Landscaped Lot w/ NO Back Neighbors! Never Flooded! Living and Family Rooms are Huge! Built in Bookshelf & Gas Fireplace in Family Room. Kitchen has Breakfast bar, Updated floors. Electric Cooktop & Double Oven. Backyard Large enough for a Pool. Other features include Sprinkler System, Mature Trees, Great Curb Appeal.This great pocket neighborhood has convenient access to 290 & 610. Plenty of Shopping, Great Restaurants near by. Walking distance to running/biking trails & TC Jester Park. The Neighborhood Pool is an integral part of of this active community. Just a few things that make this home a great buy in an even better neighborhood! You really need to come see for your self what a special place and great opportunity this is.
Location
State TX
County Harris
Area Northwest Houston
Rooms
Bedroom Description All Bedrooms Up,Primary Bed - 2nd Floor,Sitting Area,Walk-In Closet
Other Rooms 1 Living Area, Breakfast Room, Family Room, Formal Dining, Gameroom Down, Living Area - 1st Floor, Utility Room in House
Master Bathroom Half Bath, Primary Bath: Tub/Shower Combo
Kitchen Breakfast Bar
Interior
Heating Central Gas
Cooling Central Electric
Fireplaces Number 1
Exterior
Exterior Feature Back Green Space, Back Yard, Partially Fenced
Parking Features Detached Garage
Garage Spaces 1.0
Garage Description Auto Garage Door Opener
Roof Type Composition
Street Surface Asphalt,Concrete,Curbs,Gutters
Private Pool No
Building
Lot Description Subdivision Lot
Story 2
Foundation Slab
Sewer Public Sewer
Water Public Water
Structure Type Brick,Wood
New Construction No
Schools
Elementary Schools Smith Elementary School (Houston)
Middle Schools Clifton Middle School (Houston)
High Schools Scarborough High School
School District 27 - Houston
Others
HOA Fee Include Courtesy Patrol,Recreational Facilities
Senior Community No
Restrictions Deed Restrictions
Tax ID 102-303-000-0048
Energy Description Ceiling Fans,Digital Program Thermostat
Acceptable Financing Cash Sale, Conventional, FHA
Tax Rate 2.3994
Disclosures Sellers Disclosure
Listing Terms Cash Sale, Conventional, FHA
Financing Cash Sale,Conventional,FHA
Special Listing Condition Sellers Disclosure
Read Less Info
Want to know what your home might be worth? Contact us for a FREE valuation!

Our team is ready to help you sell your home for the highest possible price ASAP

Bought with McCabe Realty
13276 Research Blvd, Suite # 107, Austin, Texas, 78750, United States






