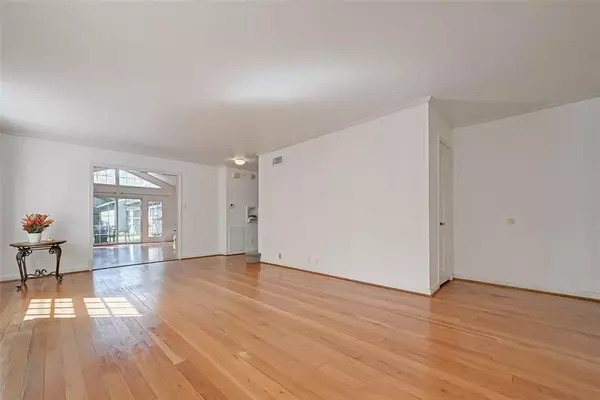$1,150,000
For more information regarding the value of a property, please contact us for a free consultation.
3 Beds
2.1 Baths
2,066 SqFt
SOLD DATE : 11/07/2022
Key Details
Property Type Single Family Home
Listing Status Sold
Purchase Type For Sale
Square Footage 2,066 sqft
Price per Sqft $561
Subdivision West University Place
MLS Listing ID 50822958
Sold Date 11/07/22
Style Traditional
Bedrooms 3
Full Baths 2
Half Baths 1
Year Built 1949
Annual Tax Amount $21,098
Tax Year 2021
Lot Size 7,500 Sqft
Acres 0.1722
Property Description
This charming home in the heart of West University is located on a deeper than average lot (50X150 square
feet lot per survey) has been well maintained over the years. It has 2 living areas with a vaulted ceiling and
fireplace in the den. The kitchen has granite counters, stainless steel appliances, walk-in pantry and full size
washer/dryer. 2 sinks in primary bath with vanity area.Hardwood floors through out the downstairs with tiled
kitchen and baths. Seller thinks there are hardwoods under the upstairs carpet but buyer will need to confirm
condition after carpet is removed (as is). Live in now, add some updates or make this a great building site
now or in the future. Covered walkway to oversized garage with storage area or turn it into a workshop.
Zoned to acclaimed West University Elementary (Buyer to confirm eligibility). Near the Texas Medical Center, downtown and shopping and restaurants.. Good access to 59 and 610 Loop. Sold in present condition. All per Seller
Location
State TX
County Harris
Area West University/Southside Area
Rooms
Bedroom Description All Bedrooms Up,Walk-In Closet
Other Rooms Den, Formal Dining, Formal Living, Utility Room in House
Master Bathroom Half Bath, Primary Bath: Double Sinks, Secondary Bath(s): Shower Only, Vanity Area
Den/Bedroom Plus 3
Kitchen Walk-in Pantry
Interior
Interior Features Crown Molding, Drapes/Curtains/Window Cover, Fire/Smoke Alarm, High Ceiling, Refrigerator Included
Heating Central Gas
Cooling Central Electric, Window Units
Flooring Carpet, Tile
Fireplaces Number 1
Fireplaces Type Wood Burning Fireplace
Exterior
Exterior Feature Back Yard, Back Yard Fenced, Fully Fenced, Patio/Deck, Private Driveway, Side Yard, Subdivision Tennis Court, Workshop
Parking Features Detached Garage
Garage Spaces 2.0
Garage Description Additional Parking, Auto Garage Door Opener, Workshop
Roof Type Composition
Street Surface Concrete,Curbs,Gutters
Private Pool No
Building
Lot Description Subdivision Lot
Faces South
Story 2
Foundation Slab
Lot Size Range 0 Up To 1/4 Acre
Sewer Public Sewer
Water Public Water
Structure Type Brick,Cement Board,Wood
New Construction No
Schools
Elementary Schools West University Elementary School
Middle Schools Pershing Middle School
High Schools Lamar High School (Houston)
School District 27 - Houston
Others
Senior Community No
Restrictions Deed Restrictions,Restricted,Zoning
Tax ID 055-100-049-0003
Ownership Full Ownership
Energy Description Ceiling Fans,Digital Program Thermostat,Insulated/Low-E windows,North/South Exposure
Acceptable Financing Cash Sale, Conventional
Tax Rate 2.0584
Disclosures Exclusions, Sellers Disclosure
Listing Terms Cash Sale, Conventional
Financing Cash Sale,Conventional
Special Listing Condition Exclusions, Sellers Disclosure
Read Less Info
Want to know what your home might be worth? Contact us for a FREE valuation!

Our team is ready to help you sell your home for the highest possible price ASAP

Bought with Greenwood King Properties - Kirby Office

13276 Research Blvd, Suite # 107, Austin, Texas, 78750, United States






