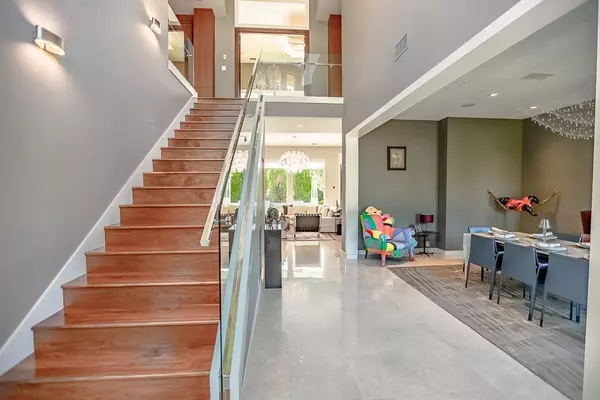$2,100,000
For more information regarding the value of a property, please contact us for a free consultation.
5 Beds
5.1 Baths
5,914 SqFt
SOLD DATE : 06/02/2022
Key Details
Property Type Single Family Home
Listing Status Sold
Purchase Type For Sale
Square Footage 5,914 sqft
Price per Sqft $329
Subdivision Woodlands Village Of Carlton Woods
MLS Listing ID 36593184
Sold Date 06/02/22
Style Contemporary/Modern
Bedrooms 5
Full Baths 5
Half Baths 1
HOA Fees $266/ann
HOA Y/N 1
Year Built 2010
Lot Size 0.366 Acres
Acres 0.365588
Property Description
**SPECTACULAR MODERN 2-STORY LOCATED IN THE COVETED COMMUNITY OF CARLTON WOODS**5 BED/5.5 BATH/4-CAR TANDEM GARAGE ON CUL-DE-SAC LOT. WINNER OF 2012 ASID AWARD FOR ARCHITECTURAL EXCELLENCE & DESIGN! Grand entrance, stunning Kitchen w/custom cabinetry, Gaggenau & Miele appliances, marble & hardwood floors throughout, modern light fixtures, walk-in wine cellar. Huge Primary suite w/fireplace, luxurious bath, His & Hers custom closets, formal Dining, large Living w/fireplace and Guest Suite on first floor. Second floor features 3 Bedrooms w/en-suite baths, elevated game/music room, fully equipped media room. Your outdoor oasis awaits and includes infinity pool, outdoor kitchen, multiple patio areas, large covered balcony. Custom audio throughout. Exceptional security provided by guard-gated entrance and state of the art home system. See features sheet in the attachments for full list. Area amenities incl. Jack Nicklaus Signature Golf Course, fine dining, tennis, aquatic/fitness center.
Location
State TX
County Montgomery
Community The Woodlands
Area The Woodlands
Rooms
Bedroom Description 2 Bedrooms Down,En-Suite Bath,Primary Bed - 1st Floor,Sitting Area,Walk-In Closet
Other Rooms Breakfast Room, Family Room, Formal Dining, Gameroom Up, Guest Suite, Home Office/Study, Living Area - 1st Floor, Living Area - 2nd Floor, Media, Utility Room in House, Wine Room
Master Bathroom Bidet, Half Bath, Primary Bath: Double Sinks, Primary Bath: Separate Shower, Secondary Bath(s): Tub/Shower Combo, Vanity Area
Kitchen Breakfast Bar, Butler Pantry, Instant Hot Water, Island w/o Cooktop, Kitchen open to Family Room, Pantry, Pots/Pans Drawers, Second Sink, Soft Closing Cabinets, Soft Closing Drawers, Under Cabinet Lighting, Walk-in Pantry
Interior
Interior Features Alarm System - Leased, High Ceiling, Refrigerator Included, Wet Bar
Heating Central Electric
Cooling Central Electric
Flooring Carpet, Marble Floors, Wood
Fireplaces Number 2
Fireplaces Type Gaslog Fireplace
Exterior
Exterior Feature Back Yard, Back Yard Fenced, Balcony, Controlled Subdivision Access, Covered Patio/Deck, Spa/Hot Tub, Sprinkler System
Parking Features Attached Garage, Tandem
Garage Spaces 4.0
Pool Gunite, Heated, In Ground
Roof Type Tile
Street Surface Concrete,Curbs
Private Pool Yes
Building
Lot Description Cul-De-Sac, In Golf Course Community, Subdivision Lot
Story 2
Foundation Slab
Lot Size Range 1/4 Up to 1/2 Acre
Builder Name Leigh Custom Homes
Water Water District
Structure Type Stucco
New Construction No
Schools
Elementary Schools Tough Elementary School
Middle Schools Mccullough Junior High School
High Schools The Woodlands High School
School District 11 - Conroe
Others
HOA Fee Include Courtesy Patrol,Grounds,Limited Access Gates,On Site Guard,Other,Recreational Facilities
Senior Community No
Restrictions Deed Restrictions
Tax ID 9600-05-02000
Energy Description Ceiling Fans,Digital Program Thermostat,Energy Star Appliances,Energy Star/CFL/LED Lights,High-Efficiency HVAC,Insulated Doors,Insulated/Low-E windows
Acceptable Financing Cash Sale, Conventional
Disclosures Mud, Sellers Disclosure
Green/Energy Cert Energy Star Qualified Home
Listing Terms Cash Sale, Conventional
Financing Cash Sale,Conventional
Special Listing Condition Mud, Sellers Disclosure
Read Less Info
Want to know what your home might be worth? Contact us for a FREE valuation!

Our team is ready to help you sell your home for the highest possible price ASAP

Bought with eXp Realty LLC

13276 Research Blvd, Suite # 107, Austin, Texas, 78750, United States






