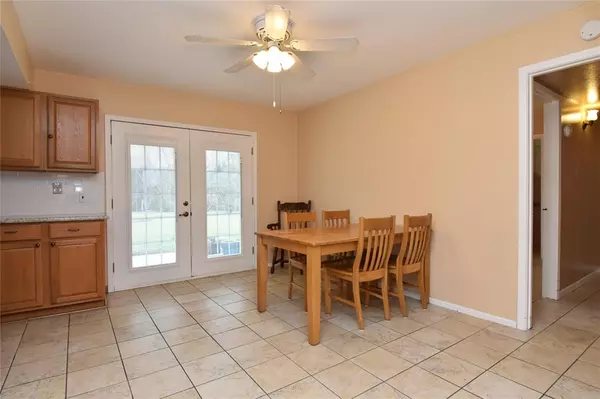$185,000
For more information regarding the value of a property, please contact us for a free consultation.
3 Beds
1.1 Baths
1,258 SqFt
SOLD DATE : 03/14/2022
Key Details
Property Type Single Family Home
Listing Status Sold
Purchase Type For Sale
Square Footage 1,258 sqft
Price per Sqft $151
Subdivision High Meadows Sec 05
MLS Listing ID 28965433
Sold Date 03/14/22
Style Traditional
Bedrooms 3
Full Baths 1
Half Baths 1
Year Built 1969
Annual Tax Amount $2,509
Tax Year 2021
Lot Size 6,448 Sqft
Acres 0.148
Property Description
Come see this wonderful updated 3 bedroom 1.5 bath home. The house has tons of updates including NEW ROOF! DOUBLE PANE WINDOWS! UPDATED KITCHEN! FRESH PAINT! AND MORE! The kitchen was upgraded with granite countertops and subway tile backsplash in 2021. The new roof was installed 2021. The refrigerator, washer and dryer are all included in the sale! The water heater is from November 2016. The secondary bedrooms both have updated laminate flooring. The living room was expanded into the once one car garage and is now enormous. Home still has a covered carport. The full bath is updated with a floor to ceiling tile enclosure and adjustable showerhead. The house is absolutely turnkey, needs nothing and is ready for move in. This house is a unicorn folks, you will not find another one as well maintained or updated in the area.
***MULTIPLE OFFERS RECEIVED. WE ARE LOOKING FOR HIGHEST AND BEST BY NOON ON SUNDAY. 2/6/22***
Location
State TX
County Harris
Area Aldine Area
Rooms
Bedroom Description All Bedrooms Down,Walk-In Closet
Other Rooms Kitchen/Dining Combo
Interior
Interior Features Fire/Smoke Alarm
Heating Central Electric
Cooling Central Electric
Flooring Laminate, Tile
Exterior
Exterior Feature Patio/Deck
Carport Spaces 2
Garage Description Converted Garage
Roof Type Composition
Street Surface Concrete,Curbs
Private Pool No
Building
Lot Description Subdivision Lot
Faces South
Story 1
Foundation Slab
Sewer Public Sewer
Water Public Water
Structure Type Brick,Wood
New Construction No
Schools
Elementary Schools Oleson Elementary School
Middle Schools Mead Middle School
High Schools Macarthur High School (Aldine)
School District 1 - Aldine
Others
Senior Community No
Restrictions Unknown
Tax ID 102-168-000-0086
Energy Description Attic Fan
Acceptable Financing Cash Sale, Conventional, FHA, Investor, VA
Tax Rate 2.1553
Disclosures No Disclosures, Sellers Disclosure
Listing Terms Cash Sale, Conventional, FHA, Investor, VA
Financing Cash Sale,Conventional,FHA,Investor,VA
Special Listing Condition No Disclosures, Sellers Disclosure
Read Less Info
Want to know what your home might be worth? Contact us for a FREE valuation!

Our team is ready to help you sell your home for the highest possible price ASAP

Bought with Jose Garza Agency
13276 Research Blvd, Suite # 107, Austin, Texas, 78750, United States






