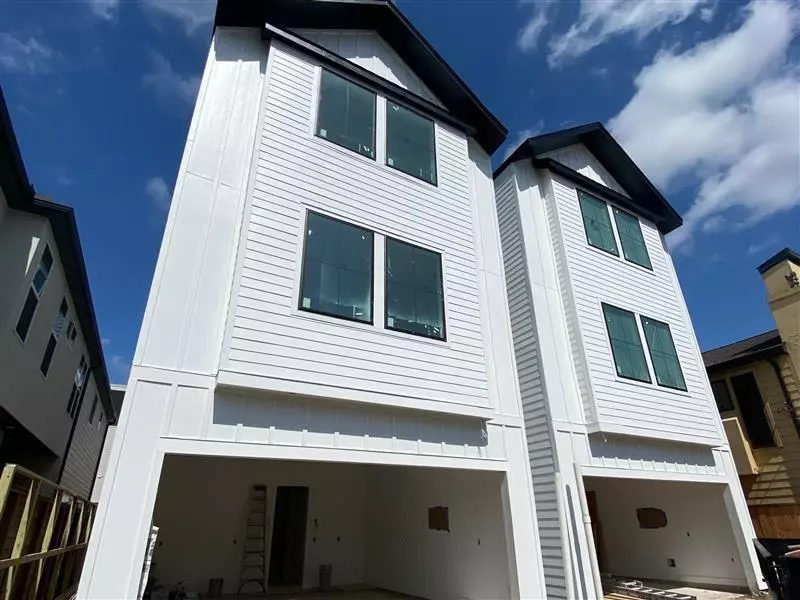$989,999
For more information regarding the value of a property, please contact us for a free consultation.
4 Beds
3.1 Baths
3,520 SqFt
SOLD DATE : 08/01/2022
Key Details
Property Type Single Family Home
Listing Status Sold
Purchase Type For Sale
Square Footage 3,520 sqft
Price per Sqft $281
Subdivision Rice Military
MLS Listing ID 59891175
Sold Date 08/01/22
Style Contemporary/Modern
Bedrooms 4
Full Baths 3
Half Baths 1
Year Built 2022
Tax Year 2020
Lot Size 2,453 Sqft
Property Description
On Point Custom Homes brings you another thoughtfully designed New Construction home! Family, Kitchen & Dining are all located on the 1st floor for easy living & entertaining! Kitchen features quartz countertops, sleek tile selection, stainless appliances including Wolf 6-burner range & dry bar with undercounter wine cooler. The Dining and Family room look out to a spacious backyard. The spacious Owners Suite, located on the 2nd floor, offers white oak wood floors, luxurious master bath with morning bar & expansive walk-in closets. Also, located on the 2nd floor is a guest bedroom with private bath & utility room for convenience. Head to the 3rd floor for guest bedrooms 3 & 4, full bath, game room & covered veranda. Wood floors throughout all 3 floors with wet areas offering beautiful tile selections. Fantastic location to explore all that Inner Loop living has to offer from Dining, Theatre and Sports to weekends spent at the revitalized Memorial Park located less than a mile away!
Location
State TX
County Harris
Area Rice Military/Washington Corridor
Rooms
Bedroom Description All Bedrooms Up,En-Suite Bath,Primary Bed - 2nd Floor
Other Rooms 1 Living Area, Gameroom Up, Kitchen/Dining Combo, Living Area - 1st Floor, Utility Room in House
Master Bathroom Primary Bath: Double Sinks, Primary Bath: Separate Shower, Primary Bath: Soaking Tub
Den/Bedroom Plus 4
Kitchen Island w/o Cooktop, Kitchen open to Family Room, Pantry, Pots/Pans Drawers, Soft Closing Cabinets, Soft Closing Drawers, Under Cabinet Lighting
Interior
Interior Features Alarm System - Owned, Balcony, Dry Bar, Elevator Shaft, Fire/Smoke Alarm, Formal Entry/Foyer, High Ceiling, Wired for Sound
Heating Central Gas, Zoned
Cooling Central Electric, Zoned
Flooring Tile, Wood
Exterior
Exterior Feature Back Yard, Back Yard Fenced, Balcony, Sprinkler System
Parking Features Attached Garage
Garage Spaces 2.0
Roof Type Composition
Private Pool No
Building
Lot Description Patio Lot
Story 3
Foundation Slab on Builders Pier
Builder Name OnPoint Custom Homes
Sewer Public Sewer
Water Public Water
Structure Type Cement Board,Wood
New Construction Yes
Schools
Elementary Schools Memorial Elementary School (Houston)
Middle Schools Hogg Middle School (Houston)
High Schools Lamar High School (Houston)
School District 27 - Houston
Others
Senior Community No
Restrictions Deed Restrictions
Tax ID 030-062-000-0003
Ownership Full Ownership
Energy Description Ceiling Fans,Digital Program Thermostat,Energy Star Appliances,High-Efficiency HVAC,HVAC>13 SEER,Insulated/Low-E windows,Insulation - Spray-Foam,Tankless/On-Demand H2O Heater
Acceptable Financing Cash Sale, Conventional
Tax Rate 2.3994
Disclosures No Disclosures
Listing Terms Cash Sale, Conventional
Financing Cash Sale,Conventional
Special Listing Condition No Disclosures
Read Less Info
Want to know what your home might be worth? Contact us for a FREE valuation!

Our team is ready to help you sell your home for the highest possible price ASAP

Bought with Energy Realty

13276 Research Blvd, Suite # 107, Austin, Texas, 78750, United States






