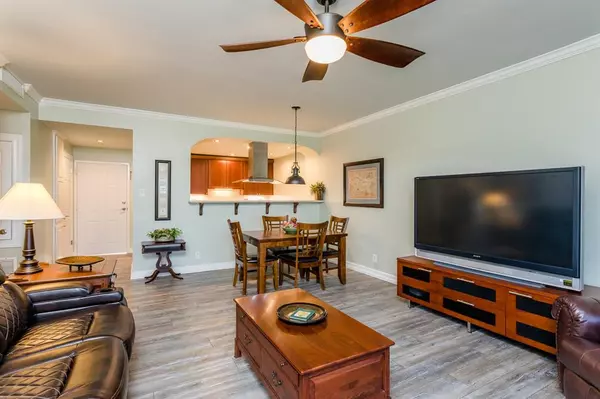$229,000
For more information regarding the value of a property, please contact us for a free consultation.
2 Beds
2 Baths
1,266 SqFt
SOLD DATE : 02/28/2022
Key Details
Property Type Condo
Listing Status Sold
Purchase Type For Sale
Square Footage 1,266 sqft
Price per Sqft $179
Subdivision Woodway Place Atrium Condo
MLS Listing ID 96409644
Sold Date 02/28/22
Bedrooms 2
Full Baths 2
HOA Fees $967/mo
Year Built 1980
Annual Tax Amount $4,967
Tax Year 2020
Property Description
Meticulously remodeled penthouse level residence with serene West views overlooking Tanglewood Park and lush green treetops. Insulated sliding door to balcony, floor to ceiling windows, custom window blinds, homogeneous wide-plank laminate flooring throughout, well-appointed open Kitchen with breakfast bar, glass subway tile backsplash, high-end appliances, extensive pantry space, hall bath with steam shower, bay window in large secondary bedroom, and generous Master Suite with frosted glass sliding barn door and closet doors, custom vanity, and ample closet space. Gym, pool, & tennis courts on site...across the street from City of Houston Tanglewood Park + dog park.
Location
State TX
County Harris
Area Galleria
Building/Complex Name WOODWAY PLACE ATRIUM
Rooms
Bedroom Description All Bedrooms Down,Primary Bed - 1st Floor,Walk-In Closet
Other Rooms Living/Dining Combo, Utility Room in House
Master Bathroom Primary Bath: Tub/Shower Combo, Primary Bath: Jetted Tub
Den/Bedroom Plus 2
Kitchen Breakfast Bar, Kitchen open to Family Room, Pantry, Walk-in Pantry
Interior
Interior Features Atrium, Drapes/Curtains/Window Cover, Elevator
Heating Central Electric
Cooling Central Electric
Flooring Laminate
Appliance Electric Dryer Connection, Stacked
Dryer Utilities 1
Exterior
Exterior Feature Balcony/Terrace, Exercise Room, Tennis, Trash Pick Up
View West
Street Surface Asphalt,Curbs,Gutters
Total Parking Spaces 2
Private Pool No
Building
New Construction No
Schools
Elementary Schools Briargrove Elementary School
Middle Schools Tanglewood Middle School
High Schools Wisdom High School
School District 27 - Houston
Others
Pets Allowed With Restrictions
HOA Fee Include Building & Grounds,Cable TV,Concierge,Insurance Common Area,Limited Access,Recreational Facilities,Trash Removal,Water and Sewer
Senior Community No
Tax ID 114-743-008-0001
Ownership Full Ownership
Energy Description Digital Program Thermostat
Acceptable Financing Cash Sale, Conventional, Owner Financing, VA
Tax Rate 2.3994
Disclosures Exclusions, HOA First Right of Refusal
Listing Terms Cash Sale, Conventional, Owner Financing, VA
Financing Cash Sale,Conventional,Owner Financing,VA
Special Listing Condition Exclusions, HOA First Right of Refusal
Pets Allowed With Restrictions
Read Less Info
Want to know what your home might be worth? Contact us for a FREE valuation!

Our team is ready to help you sell your home for the highest possible price ASAP

Bought with Texas Premier Realty
13276 Research Blvd, Suite # 107, Austin, Texas, 78750, United States






