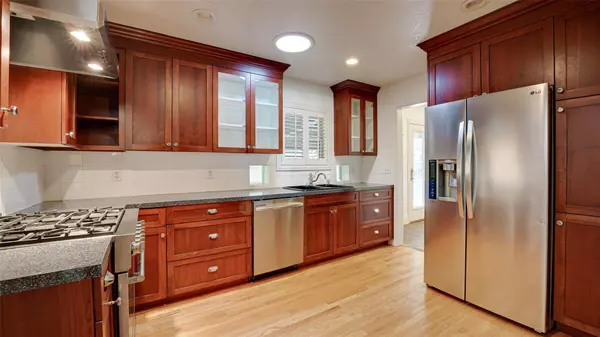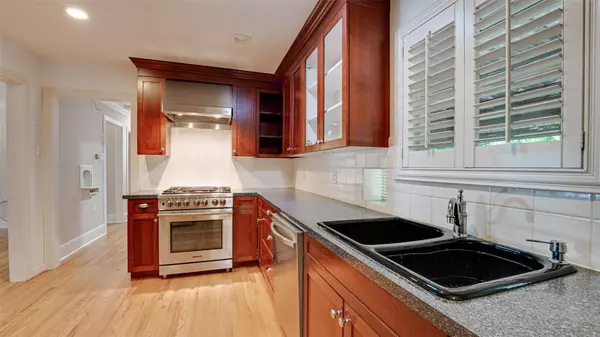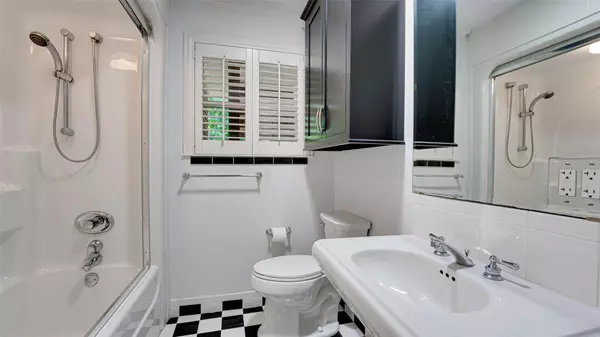$250,000
For more information regarding the value of a property, please contact us for a free consultation.
2 Beds
2 Baths
1,324 SqFt
SOLD DATE : 12/09/2022
Key Details
Property Type Single Family Home
Sub Type Single Family Residence
Listing Status Sold
Purchase Type For Sale
Square Footage 1,324 sqft
Price per Sqft $188
Subdivision Parkdale Heights
MLS Listing ID 20177889
Sold Date 12/09/22
Bedrooms 2
Full Baths 2
HOA Y/N None
Year Built 1952
Annual Tax Amount $3,846
Lot Size 0.275 Acres
Acres 0.275
Lot Dimensions 69x176x78x149
Property Description
Beautiful park-like sitting on over a quarter of an acre! Updated kitchen features glass front cabinets, 5 burner gas range, stainless steel refrigerator, pantry + gorgeous wood floors all overlooking the backyard! Updated master bath has a HUGE shower with frameless glass, updated cabinets, & granite counter top. Oversized closet with built-ins in the master suite. Secondary bedroom has also been updated with pedestal sink, pocket door & fabulous shower with a temperature setting! Living room is extremely oversized and has a beautiful corner fireplace. There's also an extra room that could be used as a dining room or study. You'll love the original wood floors in bedrooms, living room & kitchen that have been brought back to life! Large utility room with TONS of cabinets! Plantation shutters throughout the entire home! Other updates: tall baseboards, solid doors and solar tube skylights. Huge back deck spans entire width of home. Oversized detached 2 car garage-workshop. Iron fence.
Location
State TX
County Dallas
Direction Off Scyene Road, north on Nutting, right on Timothy. Home is second home on the right.
Rooms
Dining Room 1
Interior
Interior Features Cable TV Available, Eat-in Kitchen, High Speed Internet Available, Open Floorplan, Walk-In Closet(s)
Heating Central, Natural Gas
Cooling Ceiling Fan(s), Central Air, Electric
Flooring Carpet, Ceramic Tile, Wood
Fireplaces Number 1
Fireplaces Type Brick
Appliance Dishwasher, Disposal, Gas Range, Gas Water Heater, Plumbed For Gas in Kitchen, Refrigerator
Heat Source Central, Natural Gas
Laundry Electric Dryer Hookup, Utility Room, Full Size W/D Area, Washer Hookup
Exterior
Exterior Feature Covered Deck, Garden(s), Rain Gutters
Garage Spaces 2.0
Fence Wrought Iron
Utilities Available Cable Available, City Sewer, City Water, Natural Gas Available
Roof Type Composition
Garage Yes
Building
Lot Description Irregular Lot, Landscaped, Lrg. Backyard Grass, Many Trees
Story One
Foundation Pillar/Post/Pier
Structure Type Brick
Schools
Elementary Schools Silberstei
School District Dallas Isd
Others
Ownership See Agent
Acceptable Financing Cash, Conventional, FHA, VA Loan
Listing Terms Cash, Conventional, FHA, VA Loan
Financing Conventional
Read Less Info
Want to know what your home might be worth? Contact us for a FREE valuation!

Our team is ready to help you sell your home for the highest possible price ASAP

©2025 North Texas Real Estate Information Systems.
Bought with Linda Wright • Susy Saldivar Real Estate
13276 Research Blvd, Suite # 107, Austin, Texas, 78750, United States






