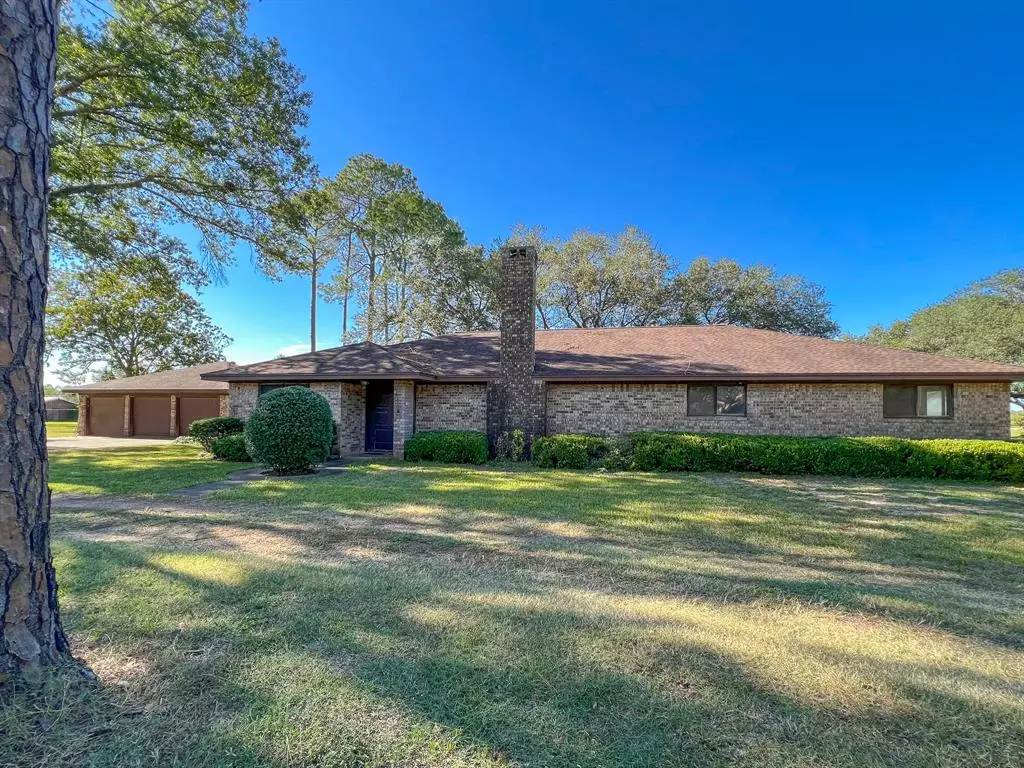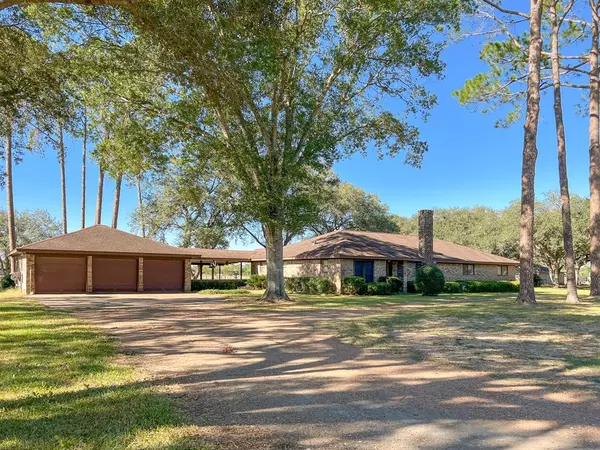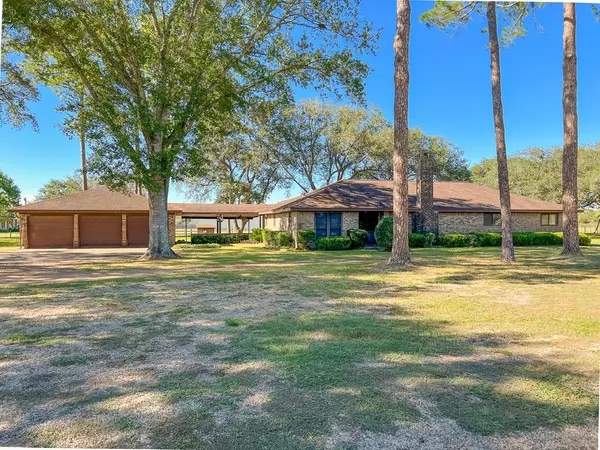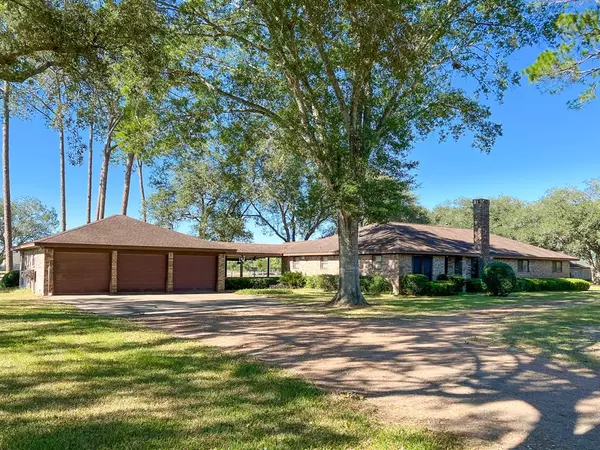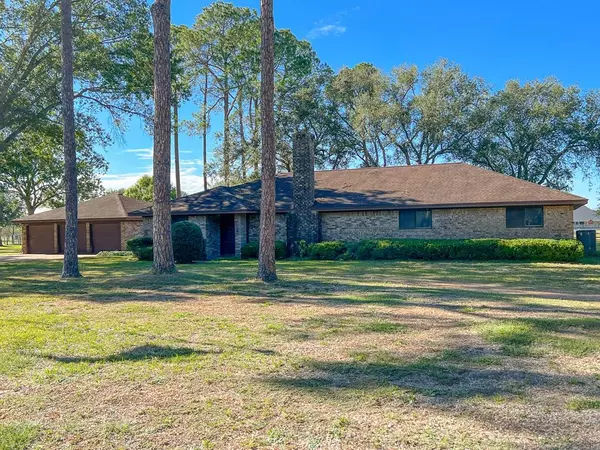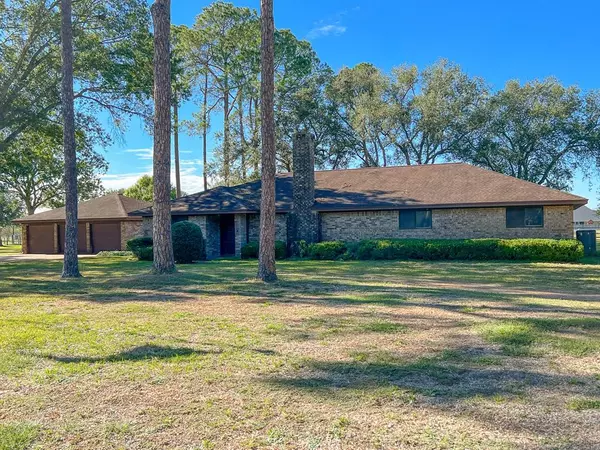$498,345
For more information regarding the value of a property, please contact us for a free consultation.
3 Beds
2.1 Baths
1,997 SqFt
SOLD DATE : 12/09/2022
Key Details
Property Type Single Family Home
Listing Status Sold
Purchase Type For Sale
Square Footage 1,997 sqft
Price per Sqft $212
Subdivision S T Kneitz Acres Sec 2
MLS Listing ID 21717285
Sold Date 12/09/22
Style Ranch
Bedrooms 3
Full Baths 2
Half Baths 1
Year Built 1970
Annual Tax Amount $4,924
Tax Year 2021
Lot Size 2.000 Acres
Acres 2.0
Property Description
Enjoy the country life in the city!! This custom 3 bedroom, 2+ bath brick home sits on 2 beautiful acres of land inside Needville City Limits. With easy access to Hwy 36 your daily commute will be a breeze. As you drive up you'll be greeted by "Old Glory" proudly flown from your front-yard flag pole inside your circle driveway. With almost 2,000 SF of living area this home is ready for you to update and make it your own. Your family & friends will enjoy time spent together in the large family room. Visit around the wood-burning fireplace or open the sliding patio doors and move the party outside to the large covered back porch. The 3-car garage boasts a good-sized workshop and plenty of space for all your tools and toys. There are 2 additional storage buildings on the property for your lawn equipment or more tools and toys. The large 2 acre yard offers awesome mature shade trees and space to breathe without neighbors too close by. Call today! You're going to want to see this one!
Location
State TX
County Fort Bend
Rooms
Bedroom Description En-Suite Bath
Other Rooms 1 Living Area, Family Room, Kitchen/Dining Combo, Utility Room in House
Master Bathroom Hollywood Bath, Secondary Bath(s): Shower Only, Vanity Area
Kitchen Breakfast Bar, Island w/ Cooktop
Interior
Interior Features Refrigerator Included
Heating Central Gas
Cooling Central Electric
Flooring Carpet, Vinyl
Fireplaces Number 1
Fireplaces Type Wood Burning Fireplace
Exterior
Exterior Feature Back Yard, Covered Patio/Deck, Partially Fenced, Side Yard, Storage Shed, Workshop
Parking Features Detached Garage
Garage Spaces 3.0
Garage Description Auto Garage Door Opener, Workshop
Roof Type Composition
Street Surface Asphalt
Private Pool No
Building
Lot Description Subdivision Lot
Story 1
Foundation Slab
Lot Size Range 1 Up to 2 Acres
Sewer Septic Tank
Water Public Water, Well
Structure Type Brick
New Construction No
Schools
Elementary Schools Needville Elementary School
Middle Schools Needville Junior High School
High Schools Needville High School
School District 38 - Needville
Others
Senior Community No
Restrictions Deed Restrictions,Unknown
Tax ID 5310-02-001-0010-906
Energy Description Attic Vents,Ceiling Fans,Digital Program Thermostat
Acceptable Financing Cash Sale, Conventional, FHA, Investor, Texas Veterans Land Board, USDA Loan, VA
Tax Rate 2.2544
Disclosures Sellers Disclosure
Listing Terms Cash Sale, Conventional, FHA, Investor, Texas Veterans Land Board, USDA Loan, VA
Financing Cash Sale,Conventional,FHA,Investor,Texas Veterans Land Board,USDA Loan,VA
Special Listing Condition Sellers Disclosure
Read Less Info
Want to know what your home might be worth? Contact us for a FREE valuation!

Our team is ready to help you sell your home for the highest possible price ASAP

Bought with Hudgins-Groover Real Estate
13276 Research Blvd, Suite # 107, Austin, Texas, 78750, United States

