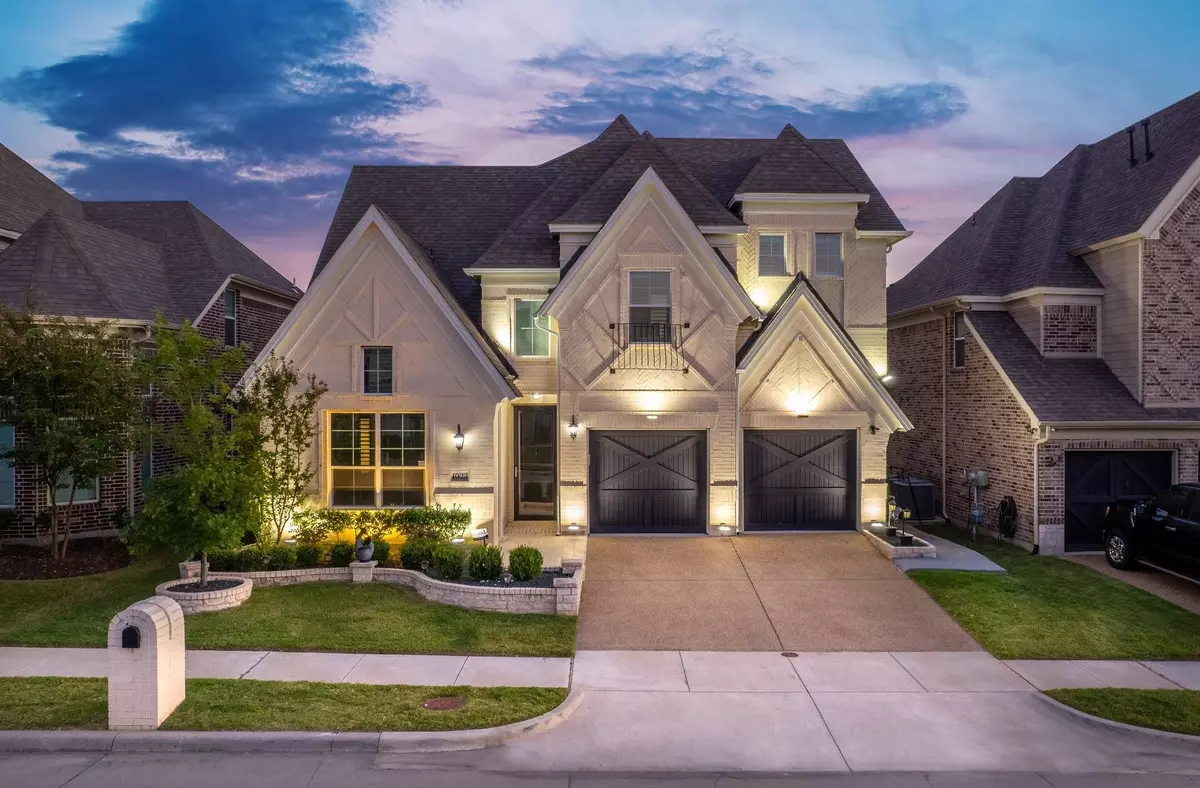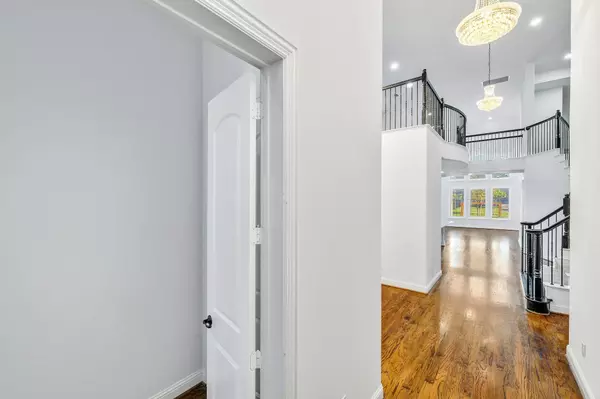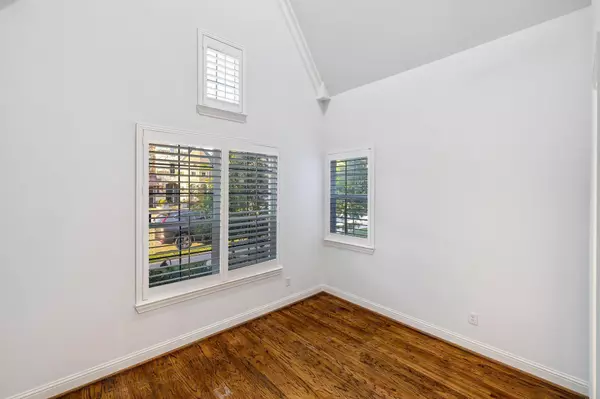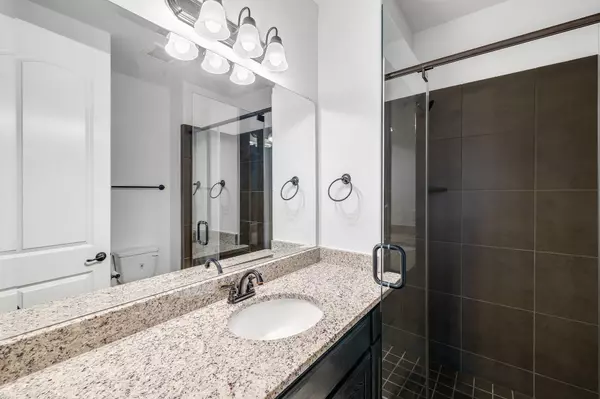$799,900
For more information regarding the value of a property, please contact us for a free consultation.
5 Beds
6 Baths
4,050 SqFt
SOLD DATE : 12/06/2022
Key Details
Property Type Single Family Home
Sub Type Single Family Residence
Listing Status Sold
Purchase Type For Sale
Square Footage 4,050 sqft
Price per Sqft $197
Subdivision The Ridge At Indian Creek
MLS Listing ID 20177945
Sold Date 12/06/22
Style A-Frame,Traditional
Bedrooms 5
Full Baths 5
Half Baths 1
HOA Fees $54/ann
HOA Y/N Mandatory
Year Built 2018
Annual Tax Amount $12,745
Lot Size 6,011 Sqft
Acres 0.138
Property Description
This impressive home is only 3 years old. 5 large bedrooms and 5.1 bathrooms. YES 5.1 bathrooms! Welcoming interior offers a formal dining room, large entertainment spaces, home office, and 2 first-floor bedroom with bathrooms. Soaring ceilings Throughout! Eat-in kitchen has been beautifully maintained and comes equipped with granite countertops and recessed lighting. Wake up refreshed in the opulent master suite that affords a luxury ensuite bathroom, large walk-in closet and beautiful Views. Accented with sleek materials, the master bathroom is akin to a 5-star hotel and comes equipped with a walk-in shower. Adding appeal to the home are well-maintained wood floors throughout the first floor. The relaxing backyard boasts a covered patio and lawn with automatic sprinklers. A true outdoor paradise. Access to shopping is easy thanks to freeways only minutes away. Located in a highly regarded LISD. See for yourself what this home has to offer. Call us today to arrange a showing.
Location
State TX
County Denton
Direction See Google Maps
Rooms
Dining Room 2
Interior
Interior Features Built-in Features, Cable TV Available, Chandelier, Decorative Lighting, Double Vanity, Dry Bar, Eat-in Kitchen, Flat Screen Wiring, Granite Counters, High Speed Internet Available, Kitchen Island, Loft, Natural Woodwork, Open Floorplan, Pantry, Smart Home System, Sound System Wiring, Vaulted Ceiling(s), Walk-In Closet(s), Other
Heating Central
Cooling Attic Fan, Ceiling Fan(s), Central Air
Flooring Carpet, Ceramic Tile, Combination, Hardwood, Tile
Fireplaces Number 1
Fireplaces Type Circulating, Family Room, Gas Logs, Gas Starter
Appliance Built-in Gas Range, Dishwasher, Disposal, Electric Oven, Gas Cooktop, Microwave
Heat Source Central
Laundry Electric Dryer Hookup, Utility Room, Full Size W/D Area, Washer Hookup, On Site
Exterior
Exterior Feature Covered Deck, Gas Grill, Rain Gutters, Lighting, Private Yard
Garage Spaces 2.0
Fence Back Yard, Fenced, Metal, Wood, Wrought Iron
Utilities Available All Weather Road, City Sewer, City Water, Electricity Available, Individual Gas Meter, Individual Water Meter, Phone Available
Roof Type Shingle
Garage Yes
Building
Lot Description Adjacent to Greenbelt, Few Trees, Greenbelt, Interior Lot, Landscaped, Lrg. Backyard Grass, Park View, Sprinkler System
Story Two
Foundation Slab, Other
Structure Type Brick,Cedar,Concrete,Frame,Radiant Barrier,Rock/Stone,Wood
Schools
Elementary Schools Chapel Hill
School District Lewisville Isd
Others
Financing Conventional
Special Listing Condition Aerial Photo
Read Less Info
Want to know what your home might be worth? Contact us for a FREE valuation!

Our team is ready to help you sell your home for the highest possible price ASAP

©2025 North Texas Real Estate Information Systems.
Bought with Shilpa Puranik-Paul • Classik Management Co
13276 Research Blvd, Suite # 107, Austin, Texas, 78750, United States






