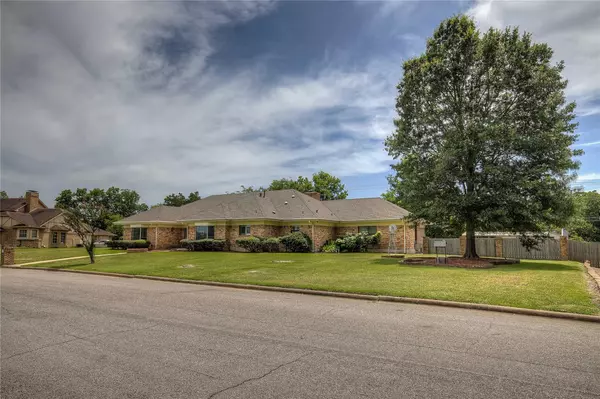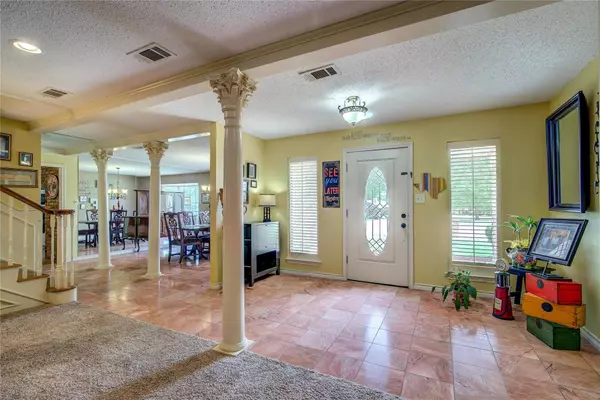$395,000
For more information regarding the value of a property, please contact us for a free consultation.
4 Beds
4 Baths
3,796 SqFt
SOLD DATE : 08/12/2022
Key Details
Property Type Single Family Home
Sub Type Single Family Residence
Listing Status Sold
Purchase Type For Sale
Square Footage 3,796 sqft
Price per Sqft $104
Subdivision River Oaks Estates Sec 1
MLS Listing ID 20089717
Sold Date 08/12/22
Style Ranch,Traditional
Bedrooms 4
Full Baths 4
HOA Y/N None
Year Built 1985
Annual Tax Amount $8,089
Lot Size 0.551 Acres
Acres 0.551
Lot Dimensions 159x151
Property Description
Large and lovely home in River Oaks with Four Bedrooms and Four Bathrooms on over one-half acre lot with rear entrance to a 3 car garage. Offering over 3,500 sf GLA, the home features 3 living areas, open concept floor plan with formals, dining and a cozy family room with fireplace, pool table and a dry bar. Beautiful paneling, ornate columns, marble floors and every feature you could imagine for your family. The large climate controlled sunroom comes complete with a sauna for relaxing. The spacious utility has a private bath and floor drain. The upstairs offers a second master suite and a large private office area. The yard is over one half acre, complete with a sport court, car or boat cover and large storage building. The rear entry 3 car garage is ideal for more than just your vehicles, with 220 electric for the handyman. Too many features to list them all, but one thing is sure...you will love this home and love this neighborhood. Aggressive pricing in place. See it today.
Location
State TX
County Hunt
Direction Hwy 69 South, Joe Ramsey, to entrance to River Oaks Addition, left on Horne Dr., immediate right on River Oaks to 603 on the right. SIY. Follow GPS.
Rooms
Dining Room 2
Interior
Interior Features Built-in Features, Cable TV Available, Granite Counters, High Speed Internet Available, Kitchen Island, Open Floorplan, Walk-In Closet(s)
Heating Central, Fireplace Insert, Fireplace(s), Natural Gas, Zoned
Cooling Central Air, Electric, Zoned
Flooring Carpet, Ceramic Tile, Marble, Terrazzo
Fireplaces Number 1
Fireplaces Type Brick, Circulating, Family Room, Masonry, Raised Hearth
Appliance Dishwasher, Disposal, Electric Cooktop, Electric Oven, Gas Water Heater, Microwave, Vented Exhaust Fan
Heat Source Central, Fireplace Insert, Fireplace(s), Natural Gas, Zoned
Exterior
Exterior Feature Basketball Court, Rain Gutters, RV/Boat Parking, Storage
Garage Spaces 3.0
Carport Spaces 1
Utilities Available All Weather Road, Asphalt, Cable Available, City Sewer, City Water, Curbs, Electricity Available, Individual Gas Meter, Individual Water Meter, Sewer Available, Underground Utilities
Roof Type Composition
Garage Yes
Building
Lot Description Interior Lot, Landscaped, Lrg. Backyard Grass, Subdivision
Story Two
Foundation Slab
Structure Type Brick
Schools
School District Greenville Isd
Others
Restrictions Deed
Ownership Of Record
Acceptable Financing Cash, Conventional, FHA, VA Loan
Listing Terms Cash, Conventional, FHA, VA Loan
Financing Cash
Read Less Info
Want to know what your home might be worth? Contact us for a FREE valuation!

Our team is ready to help you sell your home for the highest possible price ASAP

©2025 North Texas Real Estate Information Systems.
Bought with Ashley Hammons • AT Home Texas Real Estate
13276 Research Blvd, Suite # 107, Austin, Texas, 78750, United States






