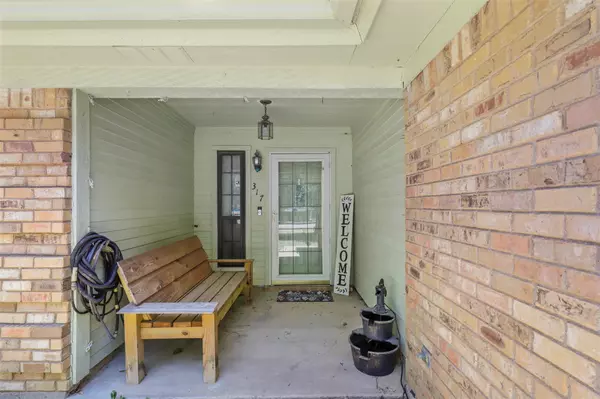$375,000
For more information regarding the value of a property, please contact us for a free consultation.
3 Beds
2 Baths
1,700 SqFt
SOLD DATE : 08/11/2022
Key Details
Property Type Single Family Home
Sub Type Single Family Residence
Listing Status Sold
Purchase Type For Sale
Square Footage 1,700 sqft
Price per Sqft $220
Subdivision High Country Estates
MLS Listing ID 20099282
Sold Date 08/11/22
Style Traditional
Bedrooms 3
Full Baths 2
HOA Y/N None
Year Built 1983
Annual Tax Amount $4,698
Lot Size 0.757 Acres
Acres 0.757
Property Description
Beautiful 3 bed, 2 bath home in quiet High Country Estates on .75 ACRES with a POOL! Looking to get out of the city without sacrificing being too far away; this is the perfect spot! Beautiful lot with shade trees, extended driveway, and tons of space for the kids to find adventure. Home features include spacious living area with cozy brick fireplace, built ins, vaulted ceiling, bay windows and more! Kitchen opens up to dining area and includes a breakfast bar and plenty of cabinet space. Master suite will be a perfect place to unwind featuring beautiful ceiling detail, his and hers closets, garden tub with separate shower, and dual sinks. Secondary rooms offer plenty of space. Make a splash in the pool, or host the best summer BBQ while you unwind on the patio with friends and family. You don't want to miss all this home has to offer!
Location
State TX
County Johnson
Direction From I 35 W- S. Take exit 32 toward Bethesda Rd. Turn right toward W. Bethesda Rd. Sharp right onto W. Bethesda Rd. Turn right onto Shadow Ridge Dr. Turn right onto Ranch View Dr. Turn left onto Ranchview Court.
Rooms
Dining Room 1
Interior
Interior Features Built-in Features, Cable TV Available, Decorative Lighting, Eat-in Kitchen, High Speed Internet Available, Paneling, Vaulted Ceiling(s), Walk-In Closet(s)
Heating Central, Electric, Fireplace(s)
Cooling Ceiling Fan(s), Central Air, Electric
Flooring Ceramic Tile, Laminate
Fireplaces Number 1
Fireplaces Type Brick, Living Room, Wood Burning
Appliance Dishwasher, Electric Oven, Electric Range, Electric Water Heater, Microwave, Plumbed for Ice Maker
Heat Source Central, Electric, Fireplace(s)
Laundry Electric Dryer Hookup, Utility Room, Full Size W/D Area, Washer Hookup
Exterior
Exterior Feature Covered Patio/Porch, Rain Gutters, Storage
Garage Spaces 2.0
Fence Chain Link
Pool Gunite, In Ground, Outdoor Pool
Utilities Available All Weather Road, Asphalt, Co-op Electric, Co-op Water, Concrete, Curbs, Septic
Roof Type Composition
Garage Yes
Private Pool 1
Building
Lot Description Cul-De-Sac, Few Trees, Interior Lot, Lrg. Backyard Grass, Sprinkler System, Subdivision
Story One
Foundation Slab
Structure Type Brick
Schools
School District Burleson Isd
Others
Ownership Benjamin Montes
Acceptable Financing Cash, Conventional, FHA, VA Loan
Listing Terms Cash, Conventional, FHA, VA Loan
Financing FHA
Read Less Info
Want to know what your home might be worth? Contact us for a FREE valuation!

Our team is ready to help you sell your home for the highest possible price ASAP

©2025 North Texas Real Estate Information Systems.
Bought with David Buchanan • Lake Realty Group, LLC
13276 Research Blvd, Suite # 107, Austin, Texas, 78750, United States






