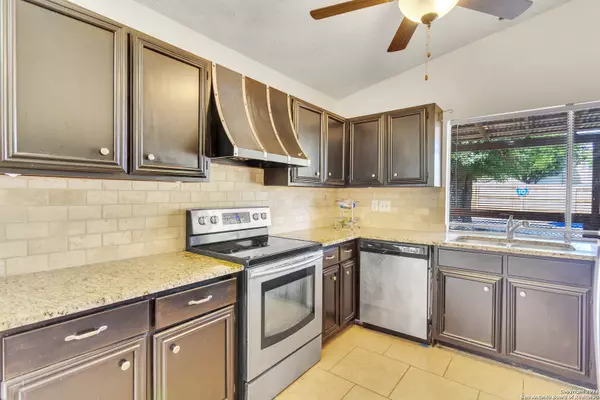$275,000
For more information regarding the value of a property, please contact us for a free consultation.
3 Beds
2 Baths
1,564 SqFt
SOLD DATE : 11/10/2021
Key Details
Property Type Single Family Home
Sub Type Single Residential
Listing Status Sold
Purchase Type For Sale
Square Footage 1,564 sqft
Price per Sqft $175
Subdivision Live Oak Village
MLS Listing ID 1563011
Sold Date 11/10/21
Style One Story,Traditional
Bedrooms 3
Full Baths 2
Construction Status Pre-Owned
Year Built 1974
Annual Tax Amount $4,704
Tax Year 2020
Lot Size 9,583 Sqft
Property Description
The only home on the market in this zip code under 300K with a pool! Pride of ownership shows in this well maintained and updated home in the growing city of Live Oak. In addition to the three bedrooms there is an office that can be converted to a fourth bedroom if needed and two full size baths. The home is open concept with high vaulted ceilings that really open the place up accented with a beautiful fireplace. Granite countertops in the kitchen and guest bath, stainless steel appliances, three year old HVAC(required R22) just serviced, updated restrooms, fresh paint, and steam cleaned carpets, new attic insulation, pool resurfaced. Oversized two car garage is immaculate with recently epoxied flooring. In the backyard you'll find an outdoor oasis. Step out onto your beautiful new gated covered wood porch\deck leading to a beautifully cared for and maintained swimming pool. Nearby is a 150 acre park with jogging/biking trails, football and baseball fields, basketball court, frisbee golf, and fishing lake two miles away.
Location
State TX
County Bexar
Area 1600
Rooms
Master Bathroom Main Level 8X5 Tub/Shower Combo
Master Bedroom Main Level 16X14 DownStairs, Walk-In Closet, Ceiling Fan, Full Bath
Bedroom 2 Main Level 11X10
Bedroom 3 Main Level 10X10
Kitchen Main Level 10X11
Family Room Main Level 17X14
Interior
Heating Central
Cooling One Central
Flooring Carpeting, Ceramic Tile, Laminate
Heat Source Electric
Exterior
Parking Features Two Car Garage
Pool In Ground Pool
Amenities Available Pool, Jogging Trails
Roof Type Composition
Private Pool Y
Building
Foundation Slab
Water Water System
Construction Status Pre-Owned
Schools
Elementary Schools Franz
Middle Schools Kitty Hawk
High Schools Veterans Memorial
School District Judson
Others
Acceptable Financing Conventional, FHA, VA, TX Vet, Cash, Investors OK
Listing Terms Conventional, FHA, VA, TX Vet, Cash, Investors OK
Read Less Info
Want to know what your home might be worth? Contact us for a FREE valuation!

Our team is ready to help you sell your home for the highest possible price ASAP
13276 Research Blvd, Suite # 107, Austin, Texas, 78750, United States






