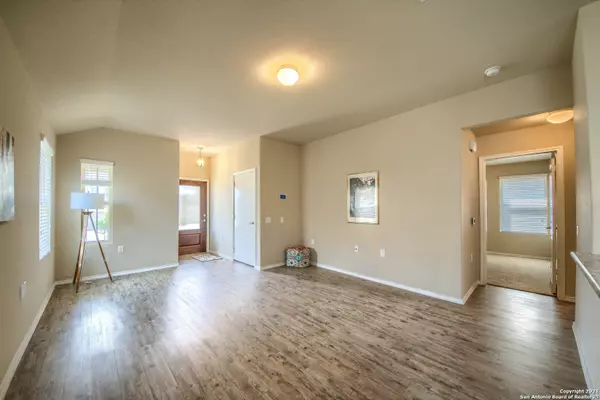$222,000
For more information regarding the value of a property, please contact us for a free consultation.
3 Beds
2 Baths
1,240 SqFt
SOLD DATE : 09/01/2021
Key Details
Property Type Single Family Home
Sub Type Single Residential
Listing Status Sold
Purchase Type For Sale
Square Footage 1,240 sqft
Price per Sqft $179
Subdivision Northeast Crossing
MLS Listing ID 1547402
Sold Date 09/01/21
Style One Story
Bedrooms 3
Full Baths 2
Construction Status Pre-Owned
HOA Fees $13/ann
Year Built 2017
Annual Tax Amount $4,112
Tax Year 2020
Lot Size 4,791 Sqft
Property Description
Hunting for a single story home that is move-in ready? RUN to see this one! This cozy home in coveted Northeast Crossing is a gem infused with natural light throughout its flowing floor plan. You'll notice the sharp curb appeal of this well maintained home as you pull into the driveway. This home is Energy Star Certified with insulated low E-glass vinyl windows and radiant barrier roof decking. Enjoy the freshly interior painted neutral color that brightens the entire space. Home has standard 10' ceilings throughout making for a super spacious feeling. Master bedroom is located on its own wing of the home and you'll find the master bathroom spacious with a walk-in closet. Step out onto your cute covered porch and enjoy the level yard waiting for your personal touch. Add to this recipe easy access to I-35 and Loop 410. Don't wait, book your appointment to check it out today.
Location
State TX
County Bexar
Area 1700
Rooms
Master Bathroom Main Level 7X7 Tub/Shower Combo, Single Vanity
Master Bedroom Main Level 12X15 Walk-In Closet, Ceiling Fan, Full Bath
Bedroom 2 Main Level 11X11
Bedroom 3 Main Level 11X12
Living Room Main Level 13X19
Dining Room Main Level 9X10
Kitchen Main Level 12X12
Interior
Heating Central
Cooling One Central
Flooring Carpeting, Vinyl
Heat Source Natural Gas
Exterior
Exterior Feature Patio Slab, Covered Patio, Privacy Fence, Sprinkler System, Double Pane Windows
Parking Features Two Car Garage
Pool None
Amenities Available Park/Playground
Roof Type Composition
Private Pool N
Building
Foundation Slab
Water Water System
Construction Status Pre-Owned
Schools
Elementary Schools Mary Lou Hartman
Middle Schools Woodlake
High Schools Judson
School District Judson
Others
Acceptable Financing Conventional, FHA, VA, Cash
Listing Terms Conventional, FHA, VA, Cash
Read Less Info
Want to know what your home might be worth? Contact us for a FREE valuation!

Our team is ready to help you sell your home for the highest possible price ASAP

13276 Research Blvd, Suite # 107, Austin, Texas, 78750, United States






