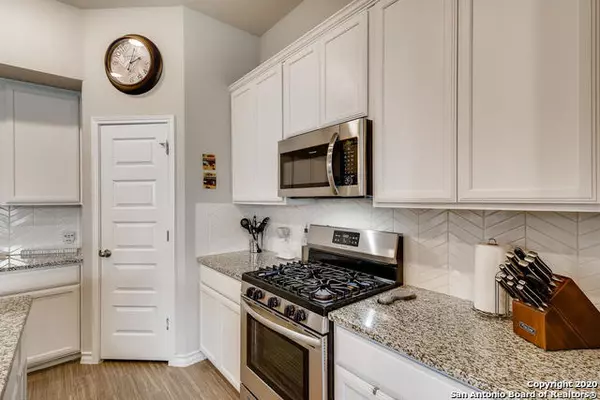$375,000
For more information regarding the value of a property, please contact us for a free consultation.
4 Beds
3 Baths
3,058 SqFt
SOLD DATE : 02/05/2021
Key Details
Property Type Single Family Home
Sub Type Single Residential
Listing Status Sold
Purchase Type For Sale
Square Footage 3,058 sqft
Price per Sqft $122
Subdivision Davis Ranch
MLS Listing ID 1483936
Sold Date 02/05/21
Style Two Story,Contemporary
Bedrooms 4
Full Baths 3
Construction Status Pre-Owned
HOA Fees $37/qua
Year Built 2019
Annual Tax Amount $7,127
Tax Year 2019
Lot Size 6,098 Sqft
Property Description
Better than new Highland Home - Save tens of thousands from the rising construction costs and cut weeks or months from a wait list. Move in ready - Master bedroom and another secondary bedroom down plus a private study otherwise a wide open floor plan. Everything you would expect with new construction and the improvements you would accomplish living there for a year. Take another look at all the pictures shared and visualize what you can't see like the tankless water heater, oversized garage with larger entry, attic space partially floored storage, separate a/c service for up and down stairs, walk-in pantry, all bedrooms have walk-in closets. Easy commute, entertainment, dining and shopping options nearby. Set your viewing appointment today, in person or virtual whichever you prefer.
Location
State TX
County Bexar
Area 0105
Rooms
Master Bathroom 12X12 Tub/Shower Separate, Double Vanity, Garden Tub
Master Bedroom Main Level 16X13 DownStairs, Walk-In Closet, Full Bath
Bedroom 2 2nd Level 13X10
Bedroom 3 2nd Level 12X12
Bedroom 4 2nd Level 11X12
Dining Room Main Level 11X15
Kitchen Main Level 10X12
Family Room Main Level 21X15
Interior
Heating Central
Cooling Two Central, Zoned
Flooring Carpeting, Ceramic Tile
Heat Source Electric
Exterior
Exterior Feature Covered Patio, Privacy Fence, Double Pane Windows
Parking Features Two Car Garage
Pool None
Amenities Available Pool, Park/Playground
Roof Type Composition
Private Pool N
Building
Foundation Slab
Sewer Sewer System
Water Water System
Construction Status Pre-Owned
Schools
Elementary Schools Kallison
Middle Schools Folks
High Schools Harlan Hs
School District Northside
Others
Acceptable Financing Conventional, FHA, VA, TX Vet, Cash, Investors OK
Listing Terms Conventional, FHA, VA, TX Vet, Cash, Investors OK
Read Less Info
Want to know what your home might be worth? Contact us for a FREE valuation!

Our team is ready to help you sell your home for the highest possible price ASAP
13276 Research Blvd, Suite # 107, Austin, Texas, 78750, United States






