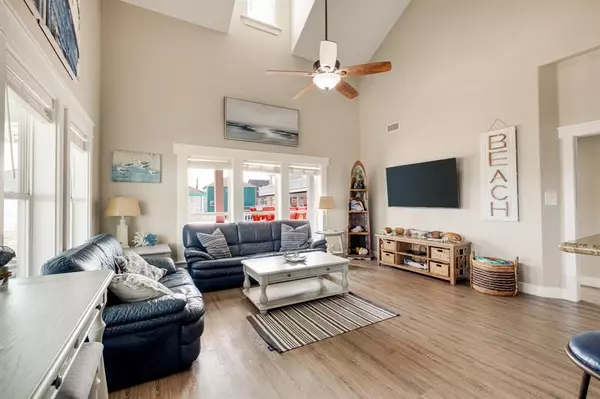UPDATED:
02/22/2025 09:02 AM
Key Details
Property Type Single Family Home
Listing Status Active
Purchase Type For Sale
Square Footage 1,752 sqft
Price per Sqft $421
Subdivision Holiday Beach
MLS Listing ID 9861692
Style Traditional
Bedrooms 4
Full Baths 2
Year Built 2010
Annual Tax Amount $8,136
Tax Year 2024
Lot Size 8,287 Sqft
Acres 0.1902
Property Description
Location
State TX
County Galveston
Area Crystal Beach
Rooms
Bedroom Description 2 Bedrooms Down,En-Suite Bath,Primary Bed - 2nd Floor,Split Plan
Other Rooms Family Room, Kitchen/Dining Combo, Living Area - 1st Floor, Loft, Utility Room in House
Master Bathroom Primary Bath: Double Sinks, Primary Bath: Shower Only, Secondary Bath(s): Double Sinks, Secondary Bath(s): Tub/Shower Combo
Kitchen Kitchen open to Family Room, Pantry, Walk-in Pantry
Interior
Interior Features 2 Staircases, Balcony, Dryer Included, Fire/Smoke Alarm, High Ceiling, Refrigerator Included, Split Level, Washer Included, Window Coverings
Heating Central Electric
Cooling Central Electric
Flooring Engineered Wood, Tile, Vinyl Plank
Exterior
Exterior Feature Back Yard, Back Yard Fenced, Balcony, Covered Patio/Deck, Fully Fenced, Patio/Deck, Porch, Side Yard
Parking Features Attached Garage
Garage Spaces 1.0
Garage Description Additional Parking, Double-Wide Driveway, Driveway Gate, Golf Cart Garage
Waterfront Description Beach View,Beachside,Gulf View
Roof Type Composition
Street Surface Asphalt,Concrete
Accessibility Driveway Gate
Private Pool No
Building
Lot Description Cleared, Corner, Subdivision Lot, Water View
Dwelling Type Free Standing
Faces Northeast
Story 2
Foundation On Stilts, Pier & Beam
Lot Size Range 0 Up To 1/4 Acre
Sewer Septic Tank
Water Aerobic, Public Water
Structure Type Cement Board
New Construction No
Schools
Elementary Schools Gisd Open Enroll
Middle Schools Gisd Open Enroll
High Schools Ball High School
School District 22 - Galveston
Others
Senior Community No
Restrictions Deed Restrictions
Tax ID 4050-0000-0214-000
Energy Description Attic Fan,Attic Vents,Ceiling Fans,Digital Program Thermostat,Insulation - Spray-Foam
Acceptable Financing Cash Sale, Conventional, Investor, Seller May Contribute to Buyer's Closing Costs
Tax Rate 1.3559
Disclosures Sellers Disclosure
Listing Terms Cash Sale, Conventional, Investor, Seller May Contribute to Buyer's Closing Costs
Financing Cash Sale,Conventional,Investor,Seller May Contribute to Buyer's Closing Costs
Special Listing Condition Sellers Disclosure

13276 Research Blvd, Suite # 107, Austin, Texas, 78750, United States



