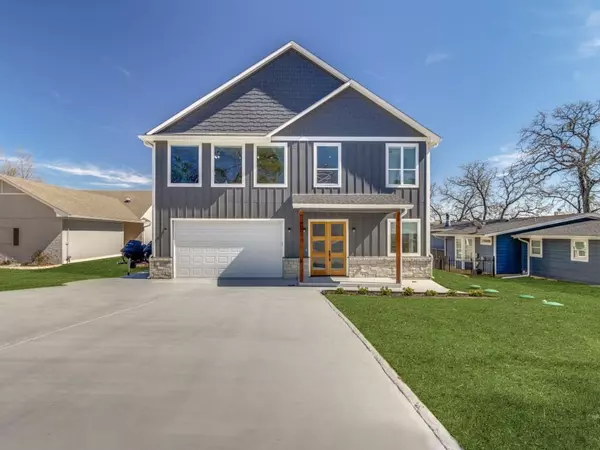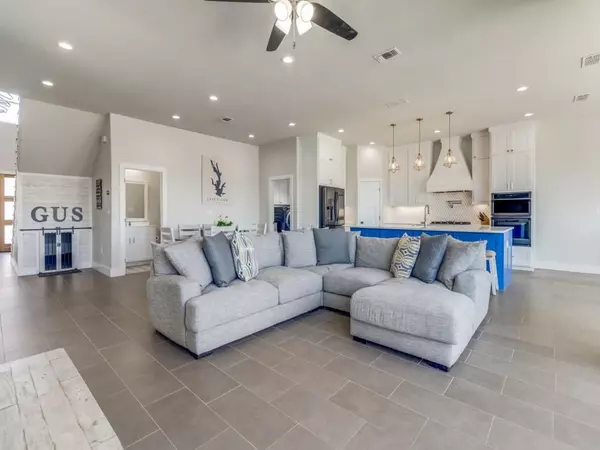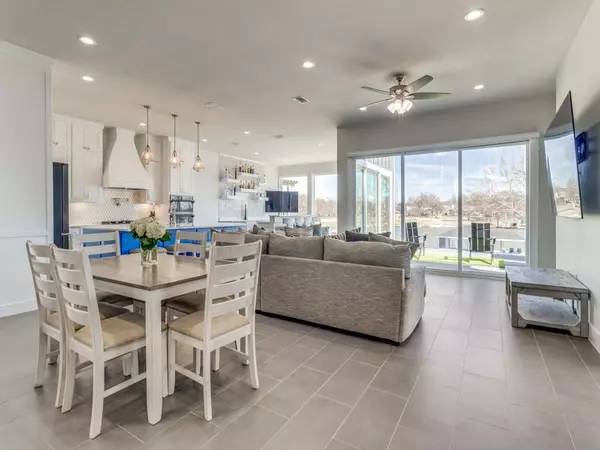UPDATED:
01/12/2025 04:03 PM
Key Details
Property Type Single Family Home
Sub Type Single Family Residence
Listing Status Active
Purchase Type For Sale
Square Footage 3,930 sqft
Price per Sqft $445
Subdivision Lake Kiowa Map 11
MLS Listing ID 20808667
Style Contemporary/Modern
Bedrooms 6
Full Baths 5
Half Baths 1
HOA Fees $311/mo
HOA Y/N Mandatory
Year Built 1979
Annual Tax Amount $13,840
Lot Size 0.440 Acres
Acres 0.44
Property Description
Location
State TX
County Cooke
Direction Use GPS
Rooms
Dining Room 2
Interior
Interior Features Built-in Wine Cooler, Cable TV Available, Eat-in Kitchen, Flat Screen Wiring, High Speed Internet Available, Kitchen Island, Open Floorplan, Walk-In Closet(s), Wet Bar, Wired for Data, In-Law Suite Floorplan
Heating Electric, Zoned
Cooling Electric, Zoned
Flooring Carpet, Ceramic Tile, Tile
Appliance Built-in Gas Range, Dishwasher, Disposal, Dryer, Electric Oven, Gas Water Heater, Ice Maker, Microwave, Double Oven, Refrigerator, Tankless Water Heater, Vented Exhaust Fan, Washer
Heat Source Electric, Zoned
Exterior
Exterior Feature Covered Deck, Covered Patio/Porch, Dock, Rain Gutters, Lighting
Garage Spaces 2.0
Fence Chain Link
Utilities Available Outside City Limits, Phone Available, Private Water, Propane, Septic, Underground Utilities
Waterfront Description Lake Front
Roof Type Composition
Total Parking Spaces 2
Garage Yes
Building
Lot Description Few Trees, Lrg. Backyard Grass, Sprinkler System, Water/Lake View, Waterfront
Story Two
Foundation Slab
Level or Stories Two
Structure Type Board & Batten Siding
Schools
Elementary Schools Callisburg
Middle Schools Callisburg
High Schools Callisburg
School District Callisburg Isd
Others
Ownership Garcia

13276 Research Blvd, Suite # 107, Austin, Texas, 78750, United States



