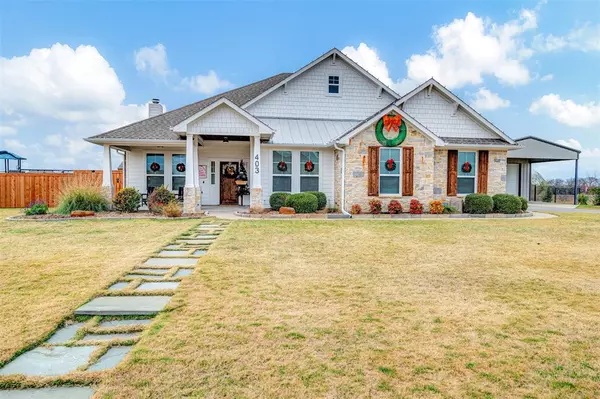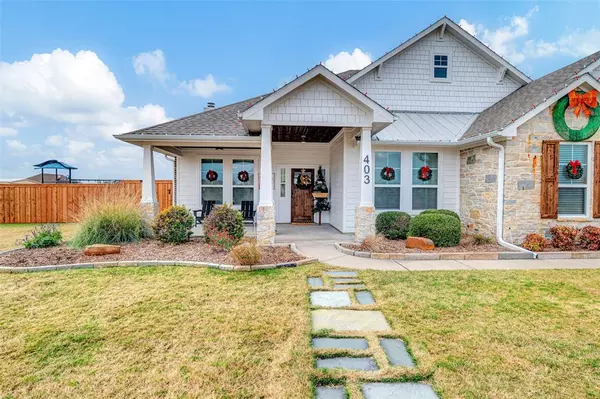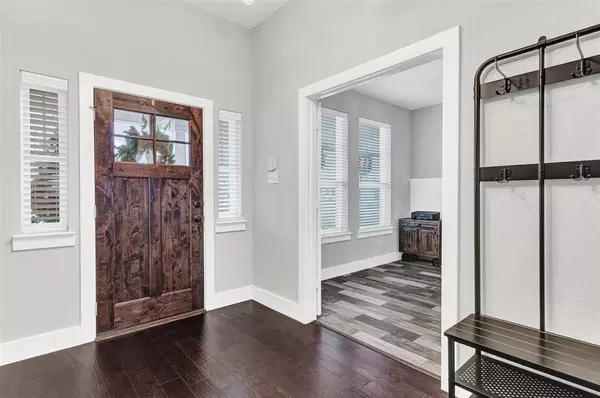UPDATED:
12/21/2024 10:04 PM
Key Details
Property Type Single Family Home
Sub Type Single Family Residence
Listing Status Active
Purchase Type For Sale
Square Footage 2,200 sqft
Price per Sqft $345
Subdivision Nevada Lakes Ph Ii
MLS Listing ID 20799715
Style Modern Farmhouse
Bedrooms 3
Full Baths 2
Half Baths 1
HOA Y/N None
Year Built 2016
Annual Tax Amount $8,448
Lot Size 1.000 Acres
Acres 1.0
Property Description
Location
State TX
County Collin
Direction Refer to GPS.
Rooms
Dining Room 1
Interior
Interior Features Cable TV Available, Decorative Lighting, High Speed Internet Available, In-Law Suite Floorplan, Open Floorplan, Pantry, Vaulted Ceiling(s), Walk-In Closet(s)
Heating Central, Electric
Cooling Ceiling Fan(s), Central Air, Electric
Flooring Carpet, Ceramic Tile, Engineered Wood
Fireplaces Number 1
Fireplaces Type Electric, Family Room, Stone
Equipment Call Listing Agent
Appliance Dishwasher, Disposal, Gas Water Heater, Microwave
Heat Source Central, Electric
Laundry Electric Dryer Hookup, Utility Room, Full Size W/D Area, Washer Hookup
Exterior
Exterior Feature Covered Patio/Porch, Fire Pit, Rain Gutters, Lighting, Stable/Barn, Storage, Other
Garage Spaces 3.0
Carport Spaces 2
Fence Back Yard, Fenced
Pool Gunite, Heated, In Ground, Pool/Spa Combo
Utilities Available Aerobic Septic, Cable Available, City Water, Concrete, Electricity Connected, Propane
Roof Type Composition
Total Parking Spaces 5
Garage Yes
Private Pool 1
Building
Lot Description Corner Lot, Few Trees, Landscaped, Lrg. Backyard Grass, Tank/ Pond
Story One
Foundation Slab
Level or Stories One
Structure Type Brick
Schools
Elementary Schools Mcclendon
Middle Schools Leland Edge
High Schools Community
School District Community Isd
Others
Restrictions Deed
Ownership Of Record
Acceptable Financing Cash, Conventional, FHA, VA Loan
Listing Terms Cash, Conventional, FHA, VA Loan

13276 Research Blvd, Suite # 107, Austin, Texas, 78750, United States



