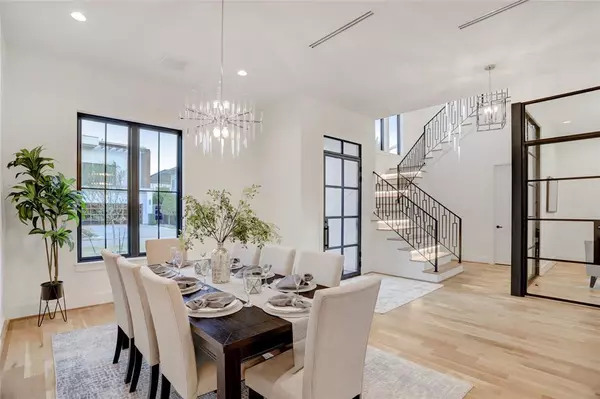UPDATED:
01/08/2025 02:52 PM
Key Details
Property Type Single Family Home
Listing Status Active
Purchase Type For Sale
Square Footage 5,384 sqft
Price per Sqft $537
Subdivision West Grove Court
MLS Listing ID 94983178
Style Traditional
Bedrooms 5
Full Baths 5
Half Baths 1
HOA Fees $1,500/ann
HOA Y/N 1
Year Built 2024
Annual Tax Amount $15,072
Tax Year 2023
Lot Size 6,510 Sqft
Acres 0.1494
Property Description
Location
State TX
County Harris
Area Greenway Plaza
Rooms
Bedroom Description En-Suite Bath,Primary Bed - 1st Floor,Walk-In Closet
Other Rooms Formal Dining, Gameroom Up, Guest Suite, Home Office/Study, Living Area - 1st Floor, Media, Utility Room in House
Master Bathroom Half Bath, Primary Bath: Double Sinks, Primary Bath: Separate Shower, Primary Bath: Soaking Tub, Secondary Bath(s): Shower Only
Den/Bedroom Plus 5
Kitchen Breakfast Bar, Butler Pantry, Island w/o Cooktop, Kitchen open to Family Room, Pot Filler, Soft Closing Cabinets, Soft Closing Drawers, Under Cabinet Lighting, Walk-in Pantry
Interior
Interior Features Alarm System - Owned, Elevator, Fire/Smoke Alarm, High Ceiling, Prewired for Alarm System, Refrigerator Included, Steel Beams, Wet Bar, Wine/Beverage Fridge, Wired for Sound
Heating Central Gas, Zoned
Cooling Central Electric, Zoned
Flooring Engineered Wood, Stone, Tile
Fireplaces Number 1
Exterior
Exterior Feature Artificial Turf, Back Yard Fenced, Covered Patio/Deck, Exterior Gas Connection, Outdoor Kitchen, Private Driveway, Side Yard, Sprinkler System
Parking Features Attached Garage
Garage Spaces 2.0
Garage Description Additional Parking, Auto Garage Door Opener, Circle Driveway, Double-Wide Driveway
Roof Type Composition
Street Surface Concrete,Curbs,Gutters
Private Pool No
Building
Lot Description Subdivision Lot
Dwelling Type Free Standing
Faces East
Story 3
Foundation Slab, Slab on Builders Pier
Lot Size Range 0 Up To 1/4 Acre
Builder Name TMB Real Estate LLC
Sewer Public Sewer
Water Public Water
Structure Type Stucco
New Construction Yes
Schools
Elementary Schools Poe Elementary School
Middle Schools Lanier Middle School
High Schools Lamar High School (Houston)
School District 27 - Houston
Others
HOA Fee Include Courtesy Patrol,Other
Senior Community No
Restrictions Deed Restrictions
Tax ID 075-213-002-0004
Energy Description Attic Vents,Ceiling Fans,Digital Program Thermostat,High-Efficiency HVAC,Insulated Doors,Insulated/Low-E windows,Insulation - Batt,Insulation - Spray-Foam,Tankless/On-Demand H2O Heater
Acceptable Financing Cash Sale, Conventional, Owner Financing
Tax Rate 2.0148
Disclosures Home Protection Plan, No Disclosures
Listing Terms Cash Sale, Conventional, Owner Financing
Financing Cash Sale,Conventional,Owner Financing
Special Listing Condition Home Protection Plan, No Disclosures

13276 Research Blvd, Suite # 107, Austin, Texas, 78750, United States



