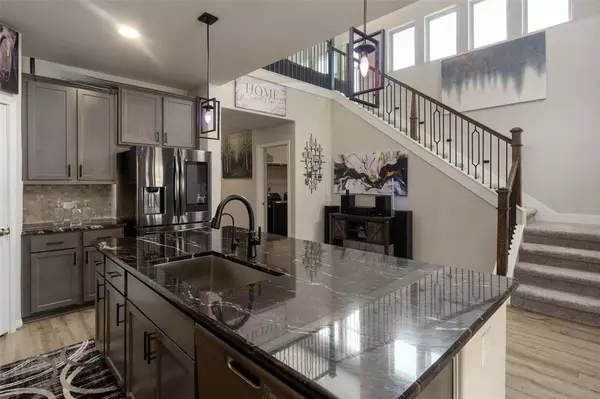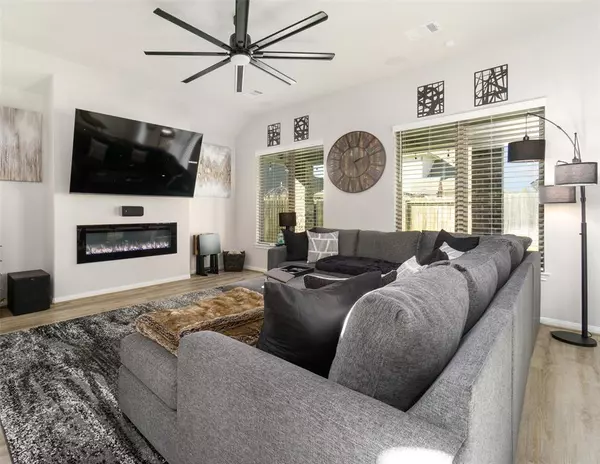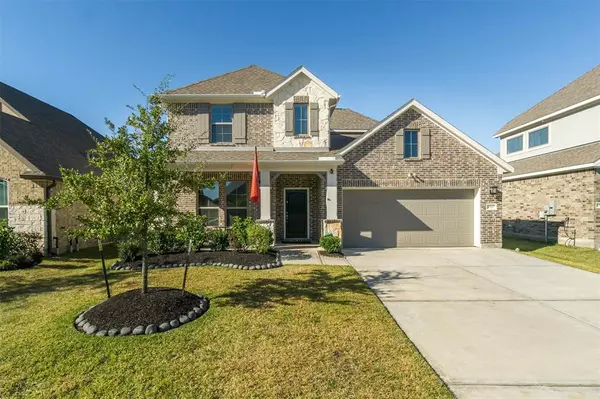UPDATED:
12/17/2024 10:48 PM
Key Details
Property Type Single Family Home
Listing Status Active
Purchase Type For Sale
Square Footage 2,865 sqft
Price per Sqft $164
Subdivision Coastal Point Sec 3
MLS Listing ID 43388029
Style Other Style
Bedrooms 3
Full Baths 2
Half Baths 1
HOA Fees $1,200/ann
HOA Y/N 1
Year Built 2021
Annual Tax Amount $12,976
Tax Year 2023
Lot Size 6,168 Sqft
Acres 0.1416
Property Description
This stunning 3-bedroom, 2.5-bathroom home in the sought-after Coastal Point community is loaded with upgrades. Enjoy an open-concept design featuring a striking electric linear fireplace, a gourmet kitchen with granite countertops and an oversized island, and a spa-like primary suite with a luxurious whirlpool tub.
Step outside to a covered patio with a gas stub and recessed lighting, perfect for year-round entertaining. Thoughtfully designed and perfectly located near trails, parks, and top schools, this home is a rare find.
Location
State TX
County Galveston
Area League City
Rooms
Bedroom Description Primary Bed - 1st Floor
Other Rooms Entry, Home Office/Study, Living Area - 1st Floor, Loft, Utility Room in House
Master Bathroom Primary Bath: Separate Shower, Primary Bath: Soaking Tub
Kitchen Kitchen open to Family Room, Pantry
Interior
Interior Features Water Softener - Owned, Window Coverings
Heating Central Gas
Cooling Central Electric
Fireplaces Number 1
Fireplaces Type Electric Fireplace
Exterior
Exterior Feature Covered Patio/Deck, Exterior Gas Connection, Fully Fenced, Porch, Sprinkler System
Parking Features Attached Garage
Garage Spaces 2.0
Roof Type Composition
Private Pool No
Building
Lot Description Subdivision Lot
Dwelling Type Free Standing
Story 2
Foundation Slab
Lot Size Range 0 Up To 1/4 Acre
Builder Name Empire
Sewer Public Sewer
Water Public Water, Water District
Structure Type Brick
New Construction No
Schools
Elementary Schools Sandra Mossman Elementary School
Middle Schools Bayside Intermediate School
High Schools Clear Falls High School
School District 9 - Clear Creek
Others
Senior Community No
Restrictions Deed Restrictions
Tax ID 2689-0302-0029-000
Acceptable Financing Cash Sale, Conventional, FHA, VA
Tax Rate 2.4715
Disclosures Mud, Sellers Disclosure
Listing Terms Cash Sale, Conventional, FHA, VA
Financing Cash Sale,Conventional,FHA,VA
Special Listing Condition Mud, Sellers Disclosure

13276 Research Blvd, Suite # 107, Austin, Texas, 78750, United States



