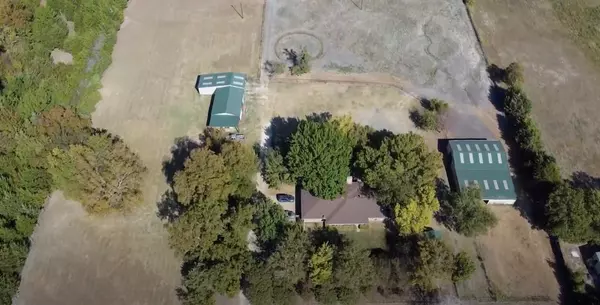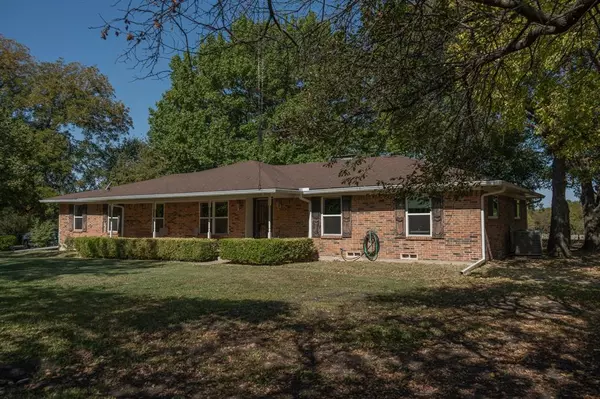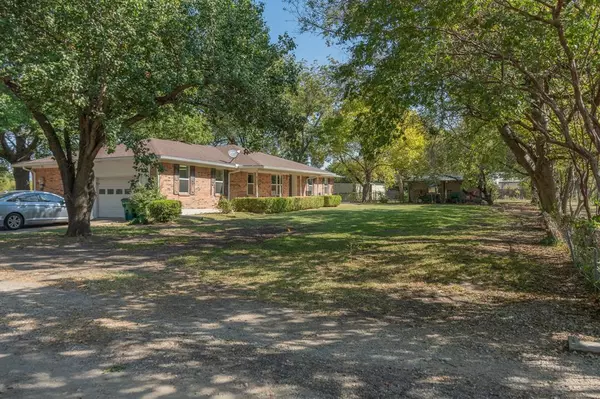UPDATED:
11/26/2024 09:21 PM
Key Details
Property Type Single Family Home
Sub Type Single Family Residence
Listing Status Active
Purchase Type For Sale
Square Footage 1,922 sqft
Price per Sqft $572
Subdivision Whitson Estates
MLS Listing ID 20770184
Style Ranch
Bedrooms 3
Full Baths 2
HOA Y/N None
Year Built 1972
Annual Tax Amount $2,544
Lot Size 10.300 Acres
Acres 10.3
Property Description
The property is cross fenced to separate areas for running livestock, cultivating gardens, and creating a private backyard haven. Several barns and outbuildings provide ample space for goats, horses, equipment, tools, RVs, and more truly endless possibilities. The AG exempt acreage is primed for horses or livestock, offering true country living within reach of the city. This address is a convenient 5 minute drive to Rockwall, Lavon, and Wylie. With no HOA, this 10 acre dream is ideal for anyone passionate about farming, animals, or simply looking to spread out a little. Come take a look and imagine all that you could do with this much space.......
BARNS & OUTBUILDINGS
Horse Barn: 69 x 51, built in 2005 with 4 horse stalls, 3 sliding 10ft doors, and a 24 x 33 concrete storage tack area
Hay Barn: 40 x 50 , built in 2010
Goat Barn: 30 x 56 , built in 2001, with a roll-up door and covered parking
RV Storage: 21 x 51 , built in 2006 with a crushed concrete floor
Morgan Building: 24 x 12 with ramp and covered storage 12 x 24 on the west side, built in 2010.....
RECENT UPDATES
Aerobic Septic System updated in 2023
Both bathrooms remodeled in 2022
Vinyl Windows updated in 2017
Luxury Vinyl flooring installed in October 2024.....
Additional features include a 60ft round pen, cross fencing with reinforced pipe fencing, barbed wire, and chainlink. Extra fencing stacked behind the hay barn will convey with the property.
Location
State TX
County Collin
Direction From Wylie take Hwy 78 to 205 turn right go about 1 mile turn left on CR 485.
Rooms
Dining Room 1
Interior
Interior Features Built-in Features, Eat-in Kitchen, High Speed Internet Available, Natural Woodwork, Paneling, Tile Counters
Heating Central, Fireplace(s)
Cooling Central Air, Electric
Flooring Luxury Vinyl Plank
Fireplaces Number 1
Fireplaces Type Brick, Den, Family Room
Appliance Dishwasher, Dryer, Electric Cooktop, Electric Oven, Vented Exhaust Fan
Heat Source Central, Fireplace(s)
Laundry Gas Dryer Hookup, Utility Room, Full Size W/D Area
Exterior
Exterior Feature RV/Boat Parking, Stable/Barn, Storage
Garage Spaces 2.0
Carport Spaces 3
Fence Back Yard, Barbed Wire, Chain Link, Cross Fenced, Fenced, Full, Gate, Metal, Pipe
Utilities Available Aerobic Septic, City Water, Electricity Connected
Roof Type Composition
Street Surface Gravel
Total Parking Spaces 2
Garage Yes
Building
Lot Description Acreage, Cleared, Many Trees, Pasture
Story One
Foundation Pillar/Post/Pier
Level or Stories One
Structure Type Brick,Concrete,Siding,Wood
Schools
Elementary Schools Mcclendon
Middle Schools Community Trails
High Schools Community
School District Community Isd
Others
Restrictions Agricultural
Ownership See Tax
Acceptable Financing Cash, Conventional
Listing Terms Cash, Conventional
Special Listing Condition Aerial Photo

13276 Research Blvd, Suite # 107, Austin, Texas, 78750, United States



