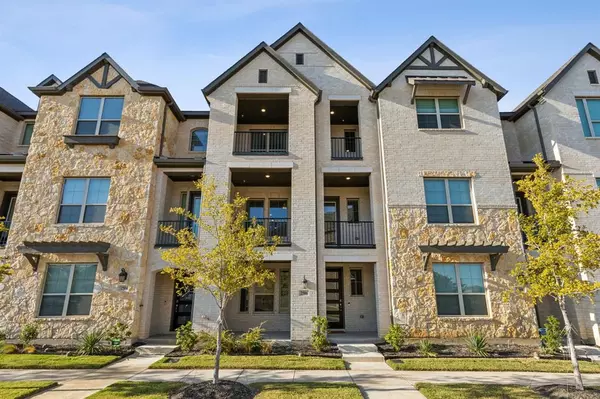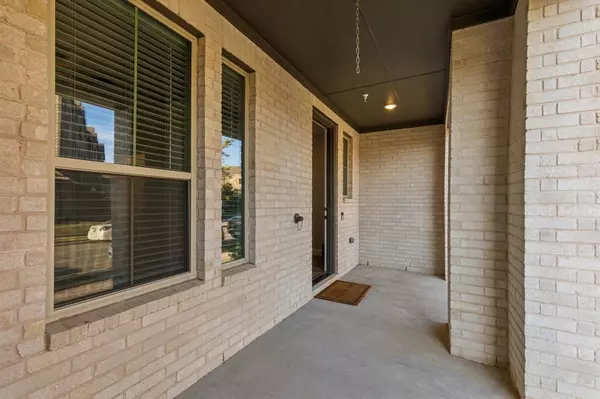UPDATED:
12/14/2024 02:31 PM
Key Details
Property Type Townhouse
Sub Type Townhouse
Listing Status Active
Purchase Type For Sale
Square Footage 2,147 sqft
Price per Sqft $239
Subdivision Windhaven Crossing Add Ph
MLS Listing ID 20768191
Bedrooms 4
Full Baths 3
Half Baths 1
HOA Fees $216/mo
HOA Y/N Mandatory
Year Built 2023
Lot Size 1,524 Sqft
Acres 0.035
Property Description
Location
State TX
County Denton
Community Community Pool, Community Sprinkler, Park, Sidewalks
Direction From State Hwy 121 N, Turn right onto Arcadia Way, Turn right onto Plumas Dr, 2506 Plumas will be on the right.
Rooms
Dining Room 1
Interior
Interior Features Built-in Features, Cable TV Available, Decorative Lighting, Eat-in Kitchen, Flat Screen Wiring, High Speed Internet Available, Kitchen Island, Open Floorplan, Pantry, Smart Home System, Vaulted Ceiling(s), Walk-In Closet(s), Wired for Data
Heating Natural Gas
Cooling Electric, Zoned
Flooring Carpet, Ceramic Tile, Luxury Vinyl Plank
Fireplaces Number 1
Fireplaces Type Decorative, Electric, Family Room
Appliance Disposal, Gas Cooktop, Microwave, Convection Oven, Plumbed For Gas in Kitchen, Tankless Water Heater, Vented Exhaust Fan
Heat Source Natural Gas
Laundry Electric Dryer Hookup, In Hall, Utility Room, Full Size W/D Area, Stacked W/D Area, Washer Hookup, Other
Exterior
Garage Spaces 2.0
Community Features Community Pool, Community Sprinkler, Park, Sidewalks
Utilities Available Alley, Cable Available, City Sewer, City Water, Curbs, Electricity Available, Individual Gas Meter, Individual Water Meter, Natural Gas Available, Sidewalk, Underground Utilities
Total Parking Spaces 2
Garage Yes
Building
Story Three Or More
Level or Stories Three Or More
Structure Type Brick
Schools
Elementary Schools Independence
Middle Schools Killian
High Schools Hebron
School District Lewisville Isd
Others
Ownership See Agent
Acceptable Financing 1031 Exchange, Assumable, Cash, Conventional, FHA, Texas Vet, VA Loan
Listing Terms 1031 Exchange, Assumable, Cash, Conventional, FHA, Texas Vet, VA Loan

13276 Research Blvd, Suite # 107, Austin, Texas, 78750, United States



