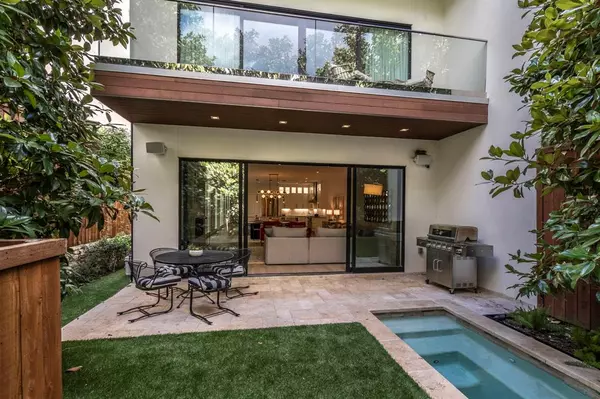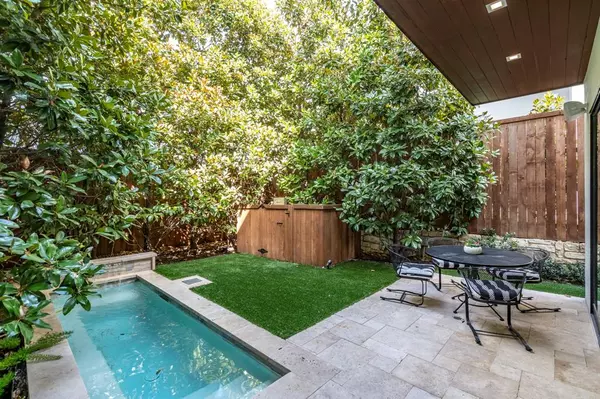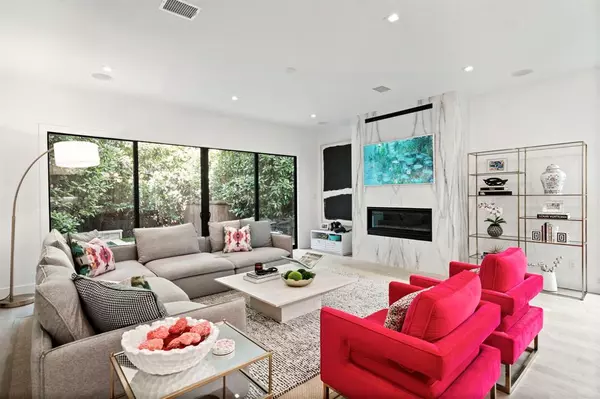UPDATED:
12/21/2024 11:04 PM
Key Details
Property Type Single Family Home
Sub Type Single Family Residence
Listing Status Active
Purchase Type For Sale
Square Footage 4,159 sqft
Price per Sqft $768
Subdivision Northern Heights
MLS Listing ID 20744878
Style Contemporary/Modern
Bedrooms 4
Full Baths 4
Half Baths 1
HOA Y/N None
Year Built 2019
Annual Tax Amount $59,437
Lot Size 4,007 Sqft
Acres 0.092
Property Description
Location
State TX
County Dallas
Direction From I-75, go West on N Fitzhugh Ave.; turn right (North) on Abbott Ave; turn right (East) on Edgewater. The house will be on the left.
Rooms
Dining Room 1
Interior
Interior Features Built-in Features, Decorative Lighting, Eat-in Kitchen, Kitchen Island, Open Floorplan, Pantry, Smart Home System, Walk-In Closet(s), Second Primary Bedroom
Heating Fireplace(s), Natural Gas, Zoned
Cooling Central Air, Electric, Zoned
Flooring Ceramic Tile, Hardwood
Fireplaces Number 1
Fireplaces Type Electric, Living Room, Stone
Appliance Built-in Gas Range, Built-in Refrigerator, Commercial Grade Range, Commercial Grade Vent, Dishwasher, Disposal, Gas Water Heater, Microwave
Heat Source Fireplace(s), Natural Gas, Zoned
Exterior
Exterior Feature Balcony, Courtyard, Private Yard
Garage Spaces 2.0
Fence Fenced
Pool Gunite, Heated, In Ground, Pool/Spa Combo, Waterfall
Utilities Available City Sewer, City Water, Curbs, Electricity Connected, Sidewalk
Roof Type Composition,Other
Total Parking Spaces 2
Garage Yes
Private Pool 1
Building
Lot Description Landscaped, Many Trees
Story Three Or More
Foundation Slab
Level or Stories Three Or More
Schools
Elementary Schools Milam
Middle Schools Spence
High Schools North Dallas
School District Dallas Isd
Others
Restrictions None
Ownership Of Record
Acceptable Financing Cash, Conventional
Listing Terms Cash, Conventional

13276 Research Blvd, Suite # 107, Austin, Texas, 78750, United States



