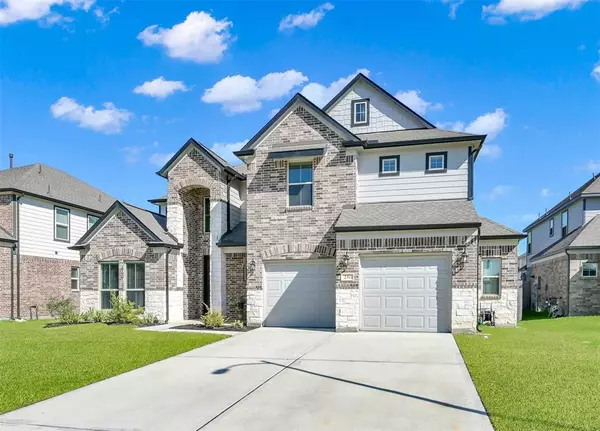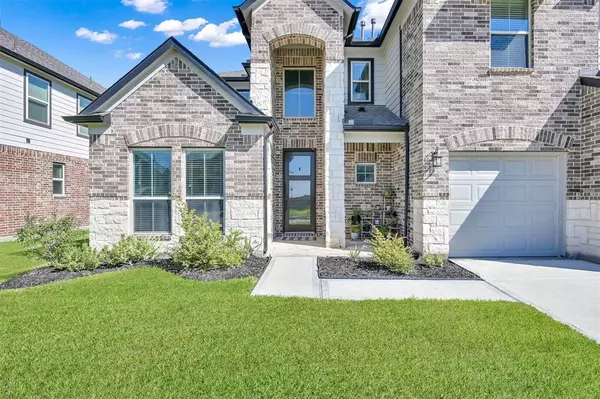UPDATED:
12/11/2024 07:46 PM
Key Details
Property Type Single Family Home
Listing Status Active
Purchase Type For Sale
Square Footage 2,954 sqft
Price per Sqft $157
Subdivision Beacon Hill
MLS Listing ID 35926531
Style Contemporary/Modern
Bedrooms 5
Full Baths 4
Half Baths 1
HOA Fees $633/ann
HOA Y/N 1
Year Built 2022
Annual Tax Amount $16,269
Tax Year 2023
Lot Size 7,697 Sqft
Acres 0.1767
Property Description
Location
State TX
County Waller
Area Waller
Rooms
Bedroom Description En-Suite Bath,Primary Bed - 1st Floor,Walk-In Closet
Other Rooms Breakfast Room, Entry, Gameroom Up, Home Office/Study, Living Area - 1st Floor, Utility Room in House
Master Bathroom Half Bath, Primary Bath: Double Sinks, Primary Bath: Shower Only, Vanity Area
Kitchen Breakfast Bar, Island w/o Cooktop, Kitchen open to Family Room, Soft Closing Drawers, Walk-in Pantry
Interior
Interior Features Alarm System - Leased, Fire/Smoke Alarm, High Ceiling, Prewired for Alarm System, Refrigerator Included
Heating Central Gas
Cooling Central Electric
Flooring Carpet, Tile
Fireplaces Number 1
Fireplaces Type Gaslog Fireplace
Exterior
Exterior Feature Back Yard, Back Yard Fenced, Covered Patio/Deck, Exterior Gas Connection, Sprinkler System
Parking Features Attached Garage, Oversized Garage
Garage Spaces 3.0
Garage Description Double-Wide Driveway
Roof Type Composition
Street Surface Concrete,Curbs,Gutters
Private Pool No
Building
Lot Description Cul-De-Sac, Subdivision Lot
Dwelling Type Free Standing
Faces South
Story 2
Foundation Slab
Lot Size Range 0 Up To 1/4 Acre
Builder Name Long Lake Ltd
Water Water District
Structure Type Brick,Stone
New Construction No
Schools
Elementary Schools H T Jones Elementary School
Middle Schools Schultz Junior High School
High Schools Waller High School
School District 55 - Waller
Others
HOA Fee Include Clubhouse,Grounds,Recreational Facilities
Senior Community No
Restrictions Deed Restrictions
Tax ID 374200-002-032-000
Energy Description Ceiling Fans,Energy Star Appliances,Energy Star/CFL/LED Lights,High-Efficiency HVAC,HVAC>13 SEER,Insulated/Low-E windows,Insulation - Other,Radiant Attic Barrier,Tankless/On-Demand H2O Heater
Acceptable Financing Cash Sale, Conventional, FHA, VA
Tax Rate 3.2088
Disclosures Mud, Owner/Agent, Sellers Disclosure
Green/Energy Cert Energy Star Qualified Home, Home Energy Rating/HERS
Listing Terms Cash Sale, Conventional, FHA, VA
Financing Cash Sale,Conventional,FHA,VA
Special Listing Condition Mud, Owner/Agent, Sellers Disclosure

13276 Research Blvd, Suite # 107, Austin, Texas, 78750, United States



