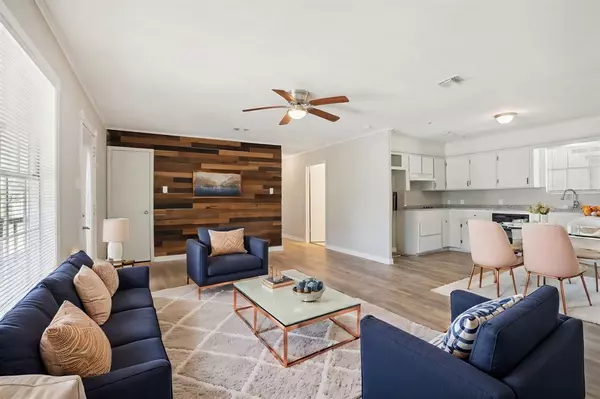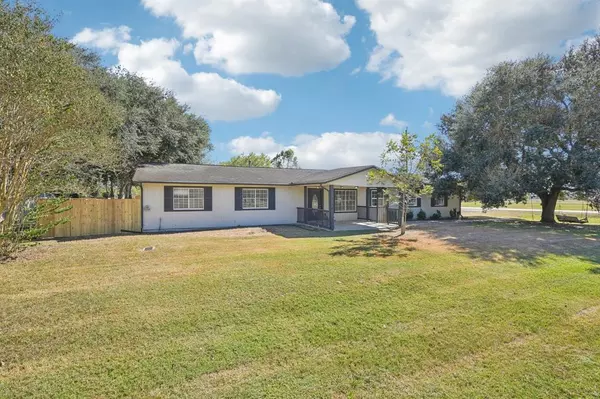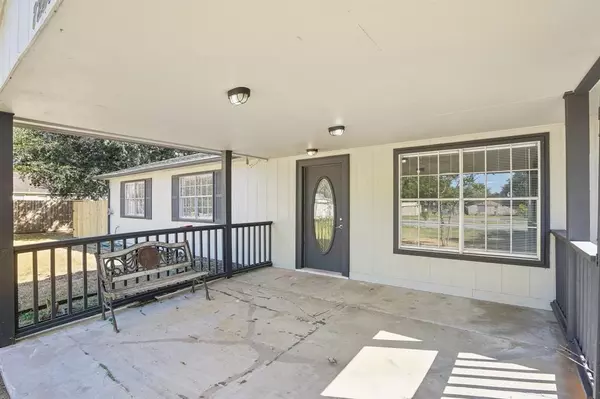UPDATED:
12/18/2024 05:50 PM
Key Details
Property Type Single Family Home
Listing Status Pending
Purchase Type For Sale
Square Footage 1,968 sqft
Price per Sqft $111
Subdivision Beasley
MLS Listing ID 96055136
Style Ranch
Bedrooms 3
Full Baths 3
Year Built 1993
Annual Tax Amount $3,092
Tax Year 2023
Lot Size 6,600 Sqft
Acres 0.1515
Property Description
Location
State TX
County Fort Bend
Rooms
Bedroom Description All Bedrooms Down,En-Suite Bath,Walk-In Closet
Other Rooms Kitchen/Dining Combo, Living/Dining Combo, Utility Room in House
Master Bathroom Disabled Access, Primary Bath: Double Sinks, Primary Bath: Separate Shower, Primary Bath: Soaking Tub, Secondary Bath(s): Shower Only, Two Primary Baths
Den/Bedroom Plus 4
Kitchen Kitchen open to Family Room
Interior
Interior Features Disabled Access, High Ceiling
Heating Central Electric
Cooling Central Electric
Flooring Vinyl Plank
Exterior
Exterior Feature Back Yard Fenced, Fully Fenced, Patio/Deck, Porch, Side Yard
Carport Spaces 2
Garage Description Additional Parking
Roof Type Composition
Private Pool No
Building
Lot Description Corner
Dwelling Type Free Standing
Story 1
Foundation Slab
Lot Size Range 0 Up To 1/4 Acre
Sewer Public Sewer
Water Public Water
Structure Type Wood
New Construction No
Schools
Elementary Schools Beasley Elementary School (Lamar)
Middle Schools George Junior High School
High Schools Terry High School
School District 33 - Lamar Consolidated
Others
Senior Community No
Restrictions No Restrictions
Tax ID 1425-00-016-0010-901
Acceptable Financing Cash Sale, Conventional, FHA
Tax Rate 2.0191
Disclosures No Disclosures
Listing Terms Cash Sale, Conventional, FHA
Financing Cash Sale,Conventional,FHA
Special Listing Condition No Disclosures

13276 Research Blvd, Suite # 107, Austin, Texas, 78750, United States



