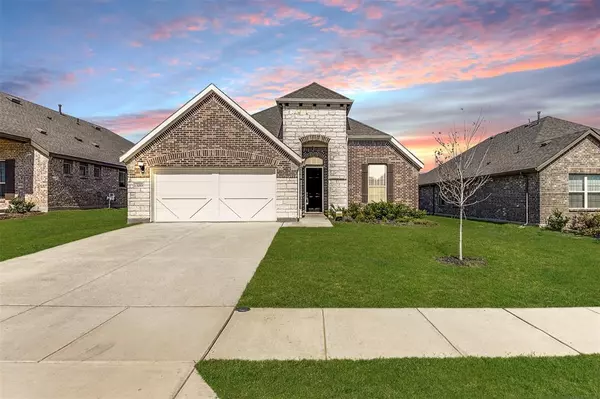UPDATED:
11/15/2024 02:10 AM
Key Details
Property Type Single Family Home
Sub Type Single Family Residence
Listing Status Active
Purchase Type For Rent
Square Footage 1,989 sqft
Subdivision Woodstone Ph 1
MLS Listing ID 20756054
Style Traditional
Bedrooms 4
Full Baths 2
PAD Fee $1
HOA Y/N Mandatory
Year Built 2023
Lot Size 6,316 Sqft
Acres 0.145
Property Description
Location
State TX
County Denton
Community Club House, Community Pool
Direction Traveling west on US-380, turn right onto Main Street. In about 3 miles, take a right onto Brewer Road and the community will be located immediately on the left.
Rooms
Dining Room 1
Interior
Interior Features Decorative Lighting, Double Vanity, Eat-in Kitchen, High Speed Internet Available, Kitchen Island, Open Floorplan, Pantry, Walk-In Closet(s)
Flooring Carpet, Ceramic Tile, Wood
Fireplaces Number 1
Fireplaces Type Gas Logs
Appliance Dishwasher, Gas Cooktop, Gas Range, Microwave, Tankless Water Heater
Exterior
Garage Spaces 2.0
Fence Wood
Community Features Club House, Community Pool
Utilities Available City Sewer, City Water, Community Mailbox, Concrete, Curbs, Sidewalk
Total Parking Spaces 2
Garage Yes
Building
Story One
Foundation Slab
Level or Stories One
Structure Type Brick
Schools
Elementary Schools Jackie Fuller
Middle Schools Aubrey
High Schools Aubrey
School District Aubrey Isd
Others
Pets Allowed Yes, Breed Restrictions, Cats OK
Restrictions No Divide
Ownership see tax
Pets Allowed Yes, Breed Restrictions, Cats OK

13276 Research Blvd, Suite # 107, Austin, Texas, 78750, United States



