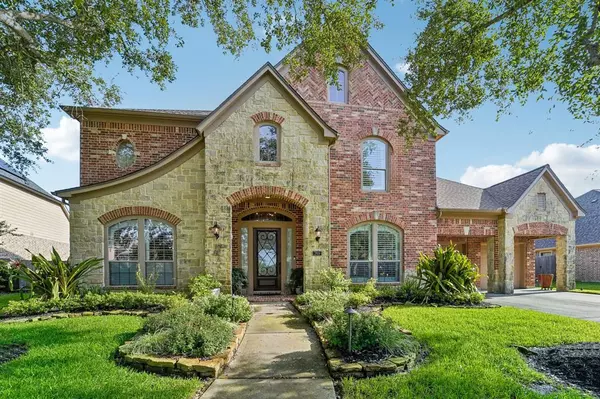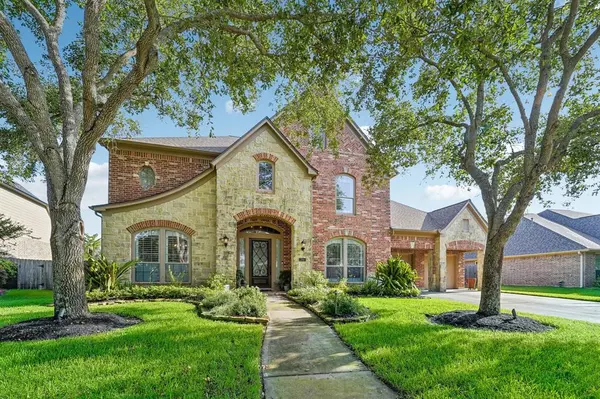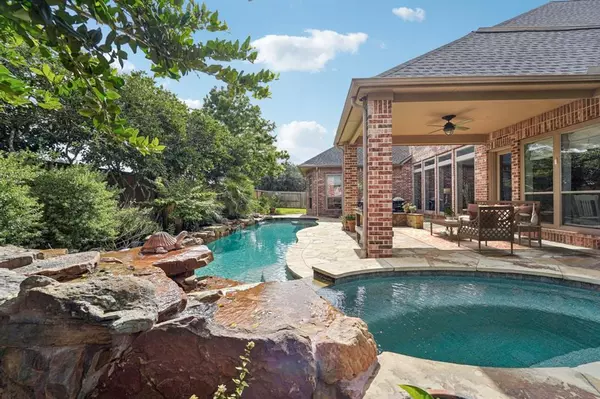UPDATED:
12/22/2024 05:42 PM
Key Details
Property Type Single Family Home
Listing Status Active
Purchase Type For Sale
Square Footage 5,254 sqft
Price per Sqft $151
Subdivision South Shore Harbour
MLS Listing ID 37733262
Style Traditional
Bedrooms 4
Full Baths 3
Half Baths 1
HOA Fees $1,460/ann
HOA Y/N 1
Year Built 2007
Annual Tax Amount $15,253
Tax Year 2023
Lot Size 0.255 Acres
Acres 0.2553
Property Description
Location
State TX
County Galveston
Community South Shore Harbour
Area League City
Rooms
Bedroom Description En-Suite Bath,Primary Bed - 1st Floor,Sitting Area,Walk-In Closet
Other Rooms 1 Living Area, Butlers Pantry, Entry, Family Room, Formal Dining, Gameroom Up, Home Office/Study, Media, Utility Room in House, Wine Room
Master Bathroom Primary Bath: Double Sinks
Kitchen Breakfast Bar, Butler Pantry, Kitchen open to Family Room, Pantry
Interior
Interior Features Dry Bar
Heating Central Electric
Cooling Central Electric
Flooring Wood
Exterior
Exterior Feature Back Yard, Back Yard Fenced, Covered Patio/Deck, Spa/Hot Tub
Parking Features Attached Garage, Tandem
Garage Spaces 3.0
Pool Gunite, Heated, In Ground, Pool With Hot Tub Attached
Roof Type Slate
Private Pool Yes
Building
Lot Description Cul-De-Sac
Dwelling Type Free Standing
Faces South
Story 2
Foundation Slab
Lot Size Range 0 Up To 1/4 Acre
Sewer Public Sewer
Water Public Water
Structure Type Brick
New Construction No
Schools
Elementary Schools Hyde Elementary School
Middle Schools Bayside Intermediate School
High Schools Clear Falls High School
School District 9 - Clear Creek
Others
HOA Fee Include Grounds,Recreational Facilities
Senior Community No
Restrictions Deed Restrictions
Tax ID 6698-2001-0009-000
Tax Rate 2.1227
Disclosures Mud
Special Listing Condition Mud

13276 Research Blvd, Suite # 107, Austin, Texas, 78750, United States



