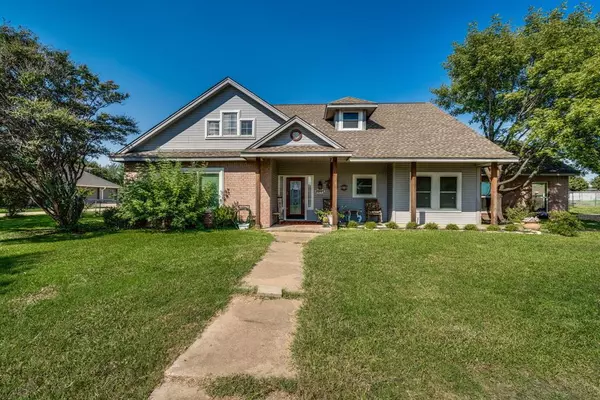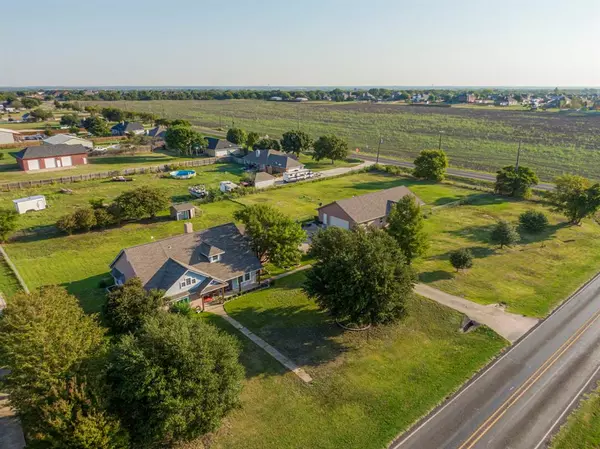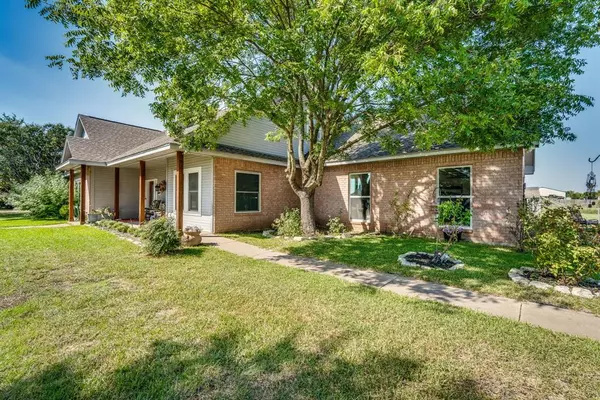UPDATED:
12/03/2024 08:27 PM
Key Details
Property Type Single Family Home
Sub Type Single Family Residence
Listing Status Active
Purchase Type For Sale
Square Footage 3,369 sqft
Price per Sqft $160
Subdivision Mid-Villa Ests- Rev
MLS Listing ID 20750646
Style Traditional
Bedrooms 6
Full Baths 3
Half Baths 1
HOA Y/N None
Year Built 1997
Annual Tax Amount $6,964
Lot Size 1.424 Acres
Acres 1.424
Property Description
Location
State TX
County Ellis
Direction From Hwy 287 North, Exit Ovilla Rd and turn right. Left on FM 1387. Property on your immediate right. SOP
Rooms
Dining Room 2
Interior
Interior Features Cable TV Available, Decorative Lighting, Flat Screen Wiring, High Speed Internet Available, In-Law Suite Floorplan
Heating Central, Electric
Cooling Central Air, Electric
Flooring Carpet, Ceramic Tile, Laminate
Fireplaces Number 1
Fireplaces Type Wood Burning
Appliance Dishwasher, Disposal, Electric Range, Tankless Water Heater
Heat Source Central, Electric
Laundry Utility Room, Full Size W/D Area
Exterior
Exterior Feature Covered Patio/Porch
Garage Spaces 4.0
Fence Chain Link, Cross Fenced
Utilities Available Aerobic Septic, Co-op Water
Roof Type Composition
Total Parking Spaces 4
Garage Yes
Building
Lot Description Lrg. Backyard Grass
Story One
Level or Stories One
Structure Type Brick,Vinyl Siding
Schools
Elementary Schools Longbranch
Middle Schools Walnut Grove
High Schools Heritage
School District Midlothian Isd
Others
Ownership Sondra King

13276 Research Blvd, Suite # 107, Austin, Texas, 78750, United States



