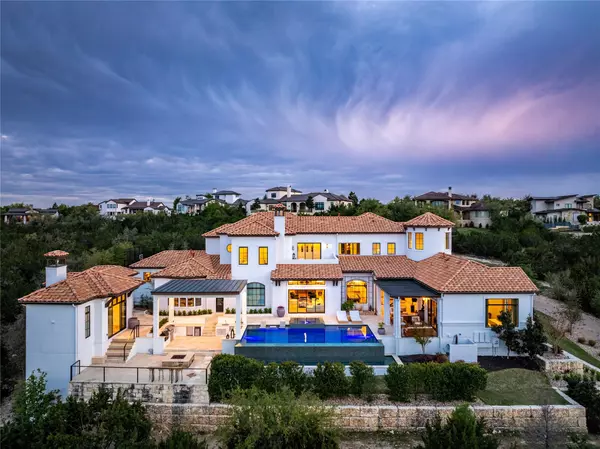UPDATED:
12/23/2024 03:21 PM
Key Details
Property Type Single Family Home
Sub Type Single Family Residence
Listing Status Active
Purchase Type For Sale
Square Footage 10,138 sqft
Price per Sqft $887
Subdivision Spanish Oaks Ph 02-B
MLS Listing ID 5043071
Style 1st Floor Entry
Bedrooms 6
Full Baths 6
Half Baths 2
HOA Fees $1,300/qua
HOA Y/N Yes
Originating Board actris
Year Built 2018
Tax Year 2024
Lot Size 1.621 Acres
Acres 1.621
Property Description
This estate is specially positioned for serene seclusion, yet remains conveniently close to Austin's top attractions and in-community amenities. The open-concept layout features 12- to 14-foot ceilings, oversized windows flooding the home with natural light, and a chef-inspired kitchen with high-end Wolf appliances and marble countertops, perfect for both everyday living and entertaining.
The luxurious primary suite offers a spa-like ensuite, custom walk-in closet, and serene Hill Country views. The home includes 6 spacious bedrooms, 6 full baths (3 ensuite), 2 half baths, and standout spaces such as a private office, home theater, game room, and a wellness area with a private gym, sauna, and cold plunge—ideal for a wellness-focused lifestyle.
Casa Callira's expansive outdoor living areas include a sparkling infinity pool with a poolside bar, a sport court, and comfort-enhancing fans and misters for year-round enjoyment.
Located within the prestigious Spanish Oaks community, this estate offers direct access to the Spanish Oaks Golf Club, the Austin Tennis Academy, and proximity to Lake Travis, fine dining, and boutique shopping. Additionally, the highly-rated Lake Travis Independent School District (LTISD) enhances the property's appeal.
Casa Callira delivers a private, luxury lifestyle combining peace, convenience, and sophistication, offering the ideal space for a wellness retreat, sanctuary, or a central Texas home with easy access to everything Austin has to offer.
*Proof of funds will be required prior to showings*
Location
State TX
County Travis
Rooms
Main Level Bedrooms 3
Interior
Interior Features Bookcases, Cedar Closet(s), Beamed Ceilings, High Ceilings, Granite Counters, Elevator, In-Law Floorplan, Multiple Dining Areas, Multiple Living Areas, Primary Bedroom on Main, Recessed Lighting, Track Lighting, Walk-In Closet(s), Wet Bar, Wired for Sound
Heating Central
Cooling Central Air
Flooring Marble, Stone, Tile, Wood
Fireplaces Number 4
Fireplaces Type Bedroom, Family Room, Library, Primary Bedroom
Fireplace No
Appliance Built-In Oven(s), Convection Oven, Dishwasher, Disposal, Gas Cooktop, Microwave, Double Oven, Refrigerator, Stainless Steel Appliance(s), Wine Refrigerator
Exterior
Exterior Feature Balcony, Barbecue, Exterior Steps, Gutters Full, Private Yard, Sport Court, Tennis Court(s)
Garage Spaces 5.0
Fence None
Pool In Ground, Infinity, Pool/Spa Combo
Community Features Clubhouse, Controlled Access, Gated, Golf, Pool, Sport Court(s)/Facility, Trail(s), See Remarks
Utilities Available Electricity Available, Propane
Waterfront Description None
View Hill Country, Panoramic, Park/Greenbelt
Roof Type Tile
Porch Arbor, Covered, Patio, Screened
Total Parking Spaces 7
Private Pool Yes
Building
Lot Description Back Yard, Front Yard, Landscaped, Sprinkler - Automatic, Trees-Large (Over 40 Ft), Trees-Medium (20 Ft - 40 Ft), Views
Faces Southeast
Foundation Slab
Sewer MUD
Water See Remarks
Level or Stories Two
Structure Type Masonry – All Sides
New Construction No
Schools
Elementary Schools Lake Pointe
Middle Schools Lake Travis
High Schools Lake Travis
School District Lake Travis Isd
Others
HOA Fee Include Common Area Maintenance
Special Listing Condition Standard
13276 Research Blvd, Suite # 107, Austin, Texas, 78750, United States



