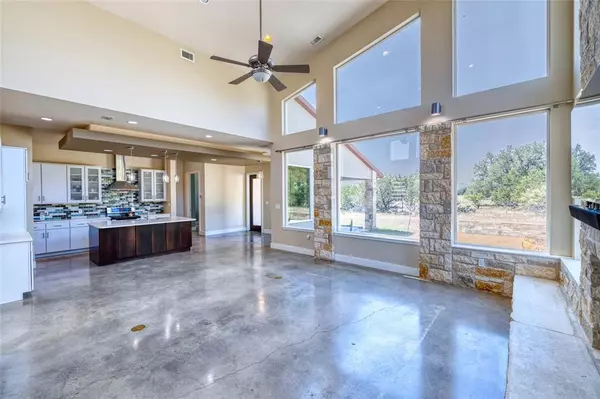UPDATED:
12/13/2024 02:37 AM
Key Details
Property Type Single Family Home
Listing Status Active
Purchase Type For Sale
Square Footage 2,506 sqft
Price per Sqft $239
Subdivision Concan Cc/Mountain Vly
MLS Listing ID 42390788
Style Traditional
Bedrooms 4
Full Baths 3
Half Baths 1
HOA Fees $295/ann
HOA Y/N 1
Year Built 2013
Annual Tax Amount $10,053
Tax Year 2023
Lot Size 0.510 Acres
Acres 0.51
Property Description
Location
State TX
County Uvalde
Rooms
Bedroom Description 1 Bedroom Up,Primary Bed - 1st Floor
Other Rooms Kitchen/Dining Combo, Living Area - 1st Floor, Utility Room in House
Master Bathroom Primary Bath: Double Sinks, Primary Bath: Separate Shower, Secondary Bath(s): Double Sinks, Secondary Bath(s): Tub/Shower Combo
Den/Bedroom Plus 4
Kitchen Kitchen open to Family Room, Walk-in Pantry
Interior
Interior Features Fire/Smoke Alarm, High Ceiling
Heating Central Electric
Cooling Central Electric
Flooring Bamboo, Carpet, Concrete
Fireplaces Number 1
Fireplaces Type Wood Burning Fireplace
Exterior
Exterior Feature Balcony, Controlled Subdivision Access, Covered Patio/Deck, Not Fenced
Parking Features Attached Garage
Garage Spaces 2.0
Roof Type Metal
Street Surface Asphalt
Private Pool No
Building
Lot Description In Golf Course Community, On Golf Course
Dwelling Type Free Standing
Story 1.5
Foundation Slab
Lot Size Range 1/4 Up to 1/2 Acre
Sewer Septic Tank
Water Public Water, Water District
Structure Type Stone,Stucco
New Construction No
Schools
Elementary Schools Sabinal Elementary
Middle Schools Sabinal Middle School
High Schools Sabinal High School
School District 887 - Sabinal
Others
HOA Fee Include Limited Access Gates
Senior Community No
Restrictions Deed Restrictions
Tax ID 103274
Ownership Full Ownership
Energy Description Ceiling Fans
Acceptable Financing Conventional
Tax Rate 1.7772
Disclosures Mud, Sellers Disclosure
Listing Terms Conventional
Financing Conventional
Special Listing Condition Mud, Sellers Disclosure

13276 Research Blvd, Suite # 107, Austin, Texas, 78750, United States



