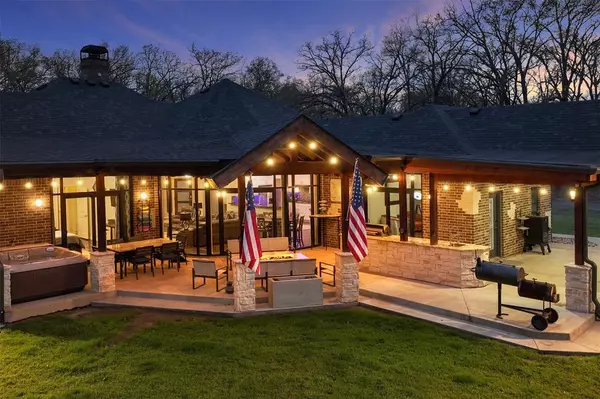UPDATED:
11/13/2024 06:23 PM
Key Details
Property Type Single Family Home
Sub Type Single Family Residence
Listing Status Active
Purchase Type For Sale
Square Footage 2,432 sqft
Price per Sqft $287
Subdivision Beachwood Estates Sec E
MLS Listing ID 20731322
Style Ranch,Traditional
Bedrooms 3
Full Baths 2
Half Baths 1
HOA Fees $646/ann
HOA Y/N Mandatory
Year Built 2010
Lot Size 1.254 Acres
Acres 1.254
Lot Dimensions see plats
Property Description
Location
State TX
County Henderson
Direction From Seven Points, Hwy 274 south past the spillway, first subdivision to left. ShowingTime will provide gate code needed for access. Left at entrance follow around to EAST Beachwood Loop, almost to back of subdivision. House on corner.
Rooms
Dining Room 2
Interior
Interior Features Built-in Features, Decorative Lighting, Eat-in Kitchen, Flat Screen Wiring, Granite Counters, Pantry, Walk-In Closet(s)
Heating Central, Electric
Cooling Ceiling Fan(s), Central Air
Flooring Concrete
Fireplaces Number 1
Fireplaces Type Fire Pit, Living Room, Stone, Wood Burning
Appliance Dishwasher, Disposal, Electric Cooktop, Electric Oven, Microwave, Double Oven
Heat Source Central, Electric
Exterior
Exterior Feature Attached Grill, Covered Patio/Porch, Fire Pit, Rain Gutters, Lighting, Outdoor Kitchen, Outdoor Living Center, RV/Boat Parking, Storage
Garage Spaces 6.0
Utilities Available All Weather Road, Private Sewer, Private Water
Roof Type Composition
Total Parking Spaces 6
Garage Yes
Building
Lot Description Landscaped, Level, Lrg. Backyard Grass, Many Trees, Subdivision
Story One
Foundation Slab
Level or Stories One
Structure Type Brick,Fiber Cement
Schools
Elementary Schools Tool
Middle Schools Malakoff
High Schools Malakoff
School District Malakoff Isd
Others
Restrictions Building,Deed
Ownership see tax or offer instructions
Acceptable Financing 1031 Exchange, Cash, Conventional, FHA, VA Loan
Listing Terms 1031 Exchange, Cash, Conventional, FHA, VA Loan

13276 Research Blvd, Suite # 107, Austin, Texas, 78750, United States



