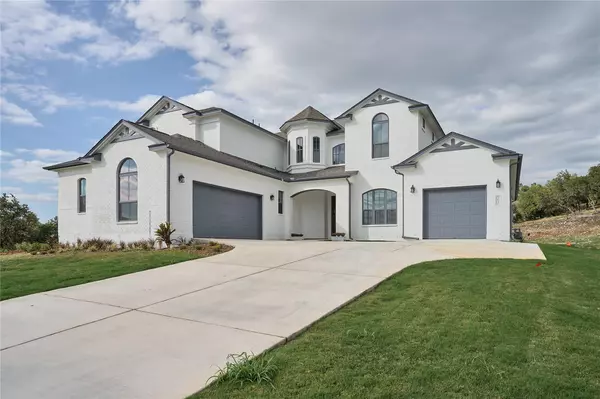UPDATED:
01/09/2025 03:56 AM
Key Details
Property Type Single Family Home
Sub Type Single Family Residence
Listing Status Active
Purchase Type For Sale
Square Footage 3,693 sqft
Price per Sqft $377
Subdivision Bonnet Tract Sub
MLS Listing ID 2823477
Bedrooms 5
Full Baths 4
HOA Fees $60/mo
HOA Y/N Yes
Originating Board actris
Year Built 2023
Tax Year 2024
Lot Size 1.223 Acres
Acres 1.2232
Property Description
Set on a peaceful 1.22 acre lot, this home offers the perfect combination of serene privacy and ultimate convenience. Located just minutes from the 183A toll road and major highways, you have easy access to Cedar Park, Leander, and the city of Austin. Less than five minutes from HEB, a variety of restaurants, shopping, and other essential services — everything you need, right at your doorstep. Plus, the property is on city sewer, adding to its ease of living.
Zoned for Leander schools and located about 2 miles from the new 14 acre Valor Leander Campus set to open in 2025.
Step inside to experience the home's extraordinary design. Featuring a complete interior and exterior redesign, no detail has been overlooked. The expansive custom master bathroom offers a luxurious retreat, while the heart of the home boasts double dishwashers, gas range with pot filler, and beverage fridge for maximum convenience. The layout is thoughtfully crafted with an open flow that's perfect for both everyday living and entertaining.
The sophisticated design balances elegance with practicality, making this home ideal for those who seek a tranquil haven without sacrificing easy access to all the conveniences of city living. This is more than just a home – it's a statement of refined taste and thoughtful design, crafted for a lifestyle of luxury and ease.
If you're seeking a residence that offers both peace and proximity to everything you love, this property is the perfect fit for you. Schedule your tour today and see why we chose this location for its unmatched combination of tranquility and accessibility.
Location
State TX
County Williamson
Rooms
Main Level Bedrooms 2
Interior
Interior Features Bidet, Breakfast Bar, Ceiling Fan(s), High Ceilings, Quartz Counters, Double Vanity, Entrance Foyer, French Doors, Interior Steps, Kitchen Island, Multiple Living Areas, Open Floorplan, Pantry, Primary Bedroom on Main, Soaking Tub, Walk-In Closet(s)
Heating Central
Cooling Central Air
Flooring Laminate, Tile, See Remarks
Fireplaces Number 1
Fireplaces Type Great Room
Fireplace No
Appliance Dishwasher, Exhaust Fan, Gas Range, Free-Standing Electric Oven, Stainless Steel Appliance(s)
Exterior
Exterior Feature Balcony, Gutters Partial
Garage Spaces 3.0
Fence None
Pool None
Community Features Common Grounds, Playground, Pool
Utilities Available Electricity Connected
Waterfront Description None
View Park/Greenbelt
Roof Type Composition,Shingle
Porch Covered, Front Porch, Patio
Total Parking Spaces 5
Private Pool No
Building
Lot Description Back to Park/Greenbelt, Back Yard, Sprinkler - Automatic, Trees-Large (Over 40 Ft), Many Trees
Faces Southeast
Foundation Slab
Sewer Public Sewer
Water Public
Level or Stories Two
Structure Type Brick,Masonry – All Sides
New Construction No
Schools
Elementary Schools Larkspur
Middle Schools Danielson
High Schools Glenn
School District Leander Isd
Others
HOA Fee Include Common Area Maintenance
Special Listing Condition Standard
13276 Research Blvd, Suite # 107, Austin, Texas, 78750, United States



