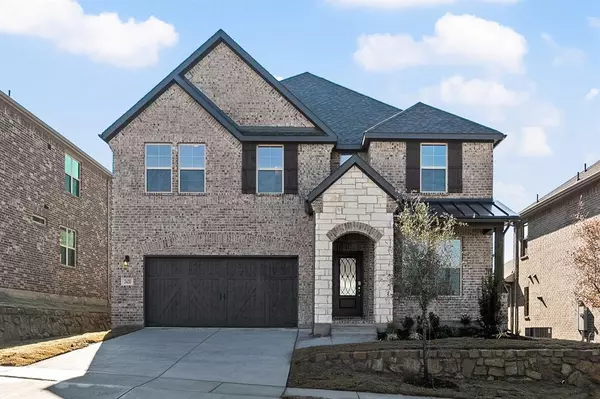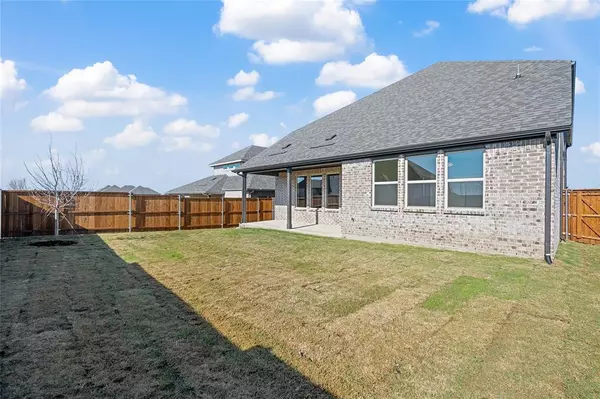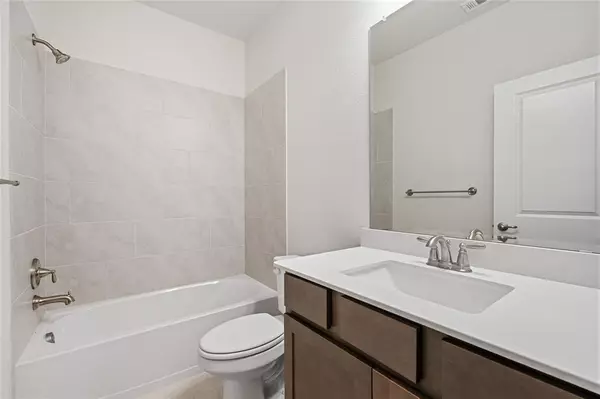UPDATED:
01/21/2025 05:40 PM
Key Details
Property Type Single Family Home
Sub Type Single Family Residence
Listing Status Active
Purchase Type For Sale
Square Footage 3,107 sqft
Price per Sqft $178
Subdivision Enclave At Legacy Hills
MLS Listing ID 20577111
Style Traditional
Bedrooms 4
Full Baths 3
HOA Fees $900/ann
HOA Y/N Mandatory
Year Built 2024
Lot Size 6,499 Sqft
Acres 0.1492
Lot Dimensions 52x125
Property Description
*Days on market is based on start of construction.* Estimated completion TBD*
Location
State TX
County Collin
Direction North on the Dallas North Tollway continue past Hwy 380 approx 6 miles until you approach stop sign at FM 428. Continue through the stop sign 3.7 miles and turn Right onto O'Brien Drive. Continue on O'Brien Drive .7 miles, turn Left onto Saint Anne Drive and your destination is on the right.
Rooms
Dining Room 1
Interior
Interior Features Cable TV Available, High Speed Internet Available
Heating Central, Natural Gas
Cooling Central Air, Electric
Flooring Carpet, Ceramic Tile, Wood
Fireplaces Number 1
Fireplaces Type Electric
Appliance Dishwasher, Disposal, Electric Oven, Gas Cooktop, Microwave
Heat Source Central, Natural Gas
Exterior
Exterior Feature Covered Patio/Porch, Rain Gutters
Garage Spaces 2.0
Fence Wood
Utilities Available City Sewer, City Water, Concrete, Curbs
Roof Type Composition
Total Parking Spaces 2
Garage Yes
Building
Lot Description Few Trees, Landscaped, Sprinkler System, Subdivision
Story Two
Foundation Slab
Level or Stories Two
Structure Type Brick,Fiber Cement,Rock/Stone
Schools
Elementary Schools Marcy Lykins
Middle Schools Jerry & Linda Moore
High Schools Celina
School District Celina Isd
Others
Ownership Beazer Homes
Acceptable Financing Cash, Conventional, FHA, VA Loan
Listing Terms Cash, Conventional, FHA, VA Loan

13276 Research Blvd, Suite # 107, Austin, Texas, 78750, United States



