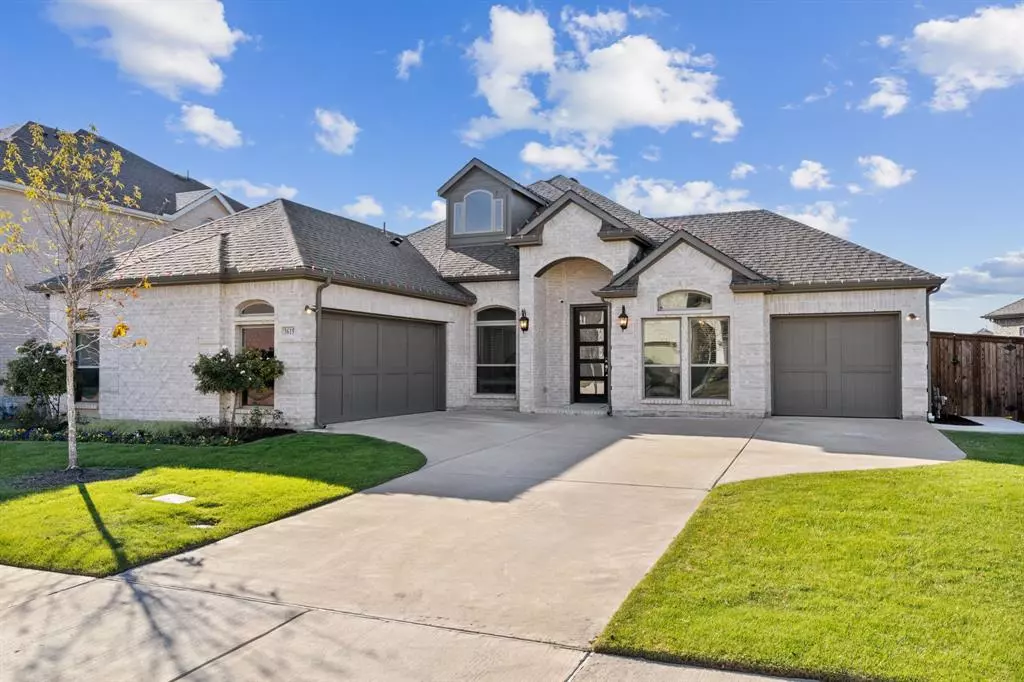$545,000
For more information regarding the value of a property, please contact us for a free consultation.
4 Beds
2 Baths
2,080 SqFt
SOLD DATE : 01/21/2025
Key Details
Property Type Single Family Home
Sub Type Single Family Residence
Listing Status Sold
Purchase Type For Sale
Square Footage 2,080 sqft
Price per Sqft $262
Subdivision Homestead At Ownsby Farms Ph 1, The
MLS Listing ID 20791324
Sold Date 01/21/25
Bedrooms 4
Full Baths 2
HOA Fees $60/ann
HOA Y/N Mandatory
Year Built 2020
Annual Tax Amount $5,354
Lot Size 8,624 Sqft
Acres 0.198
Property Description
This charming east-facing home is bathed in natural light, with an open layout that makes every room feel airy and inviting. The spacious kitchen, featuring a gas cooktop, is a true haven for anyone who loves to cook, while abundant windows offer peaceful views of the backyard pond and its serene waterfall. With high ceilings throughout, the home feels expansive and open, creating a sense of effortless flow. The large primary suite is a perfect retreat, complete with a generous ensuite bath, while the living room—centered around a cozy fireplace—invites relaxation. A third car garage and an extended patio add both function and style. The backyard is a true oasis, offering a covered patio that's perfect for outdoor furniture and lounging, plus an additional space ideal for dining, grilling, or simply kicking back and enjoying the fresh air. Located in a vibrant community with walking trails, a pool, and a playground, this home has everything you need for easy living. With shopping and dining just a short drive away, everything you need is right at your fingertips. This home offers a perfect balance of comfort and convenience, with plenty of space to live and relax.
Location
State TX
County Collin
Direction See GPS
Rooms
Dining Room 2
Interior
Interior Features Chandelier, Decorative Lighting, Eat-in Kitchen, Granite Counters, High Speed Internet Available
Heating Central, Natural Gas
Cooling Central Air, Electric
Fireplaces Number 1
Fireplaces Type Gas Starter
Appliance Dishwasher, Disposal
Heat Source Central, Natural Gas
Exterior
Garage Spaces 3.0
Utilities Available City Sewer, City Water
Total Parking Spaces 3
Garage Yes
Building
Lot Description Water/Lake View
Story One
Level or Stories One
Schools
Elementary Schools O'Dell
Middle Schools Jerry & Linda Moore
High Schools Celina
School District Celina Isd
Others
Ownership Dinardo
Acceptable Financing Cash, Conventional, FHA
Listing Terms Cash, Conventional, FHA
Financing Conventional
Read Less Info
Want to know what your home might be worth? Contact us for a FREE valuation!

Our team is ready to help you sell your home for the highest possible price ASAP

©2025 North Texas Real Estate Information Systems.
Bought with Joseph Spurlock • Keller Williams Realty DPR
13276 Research Blvd, Suite # 107, Austin, Texas, 78750, United States

