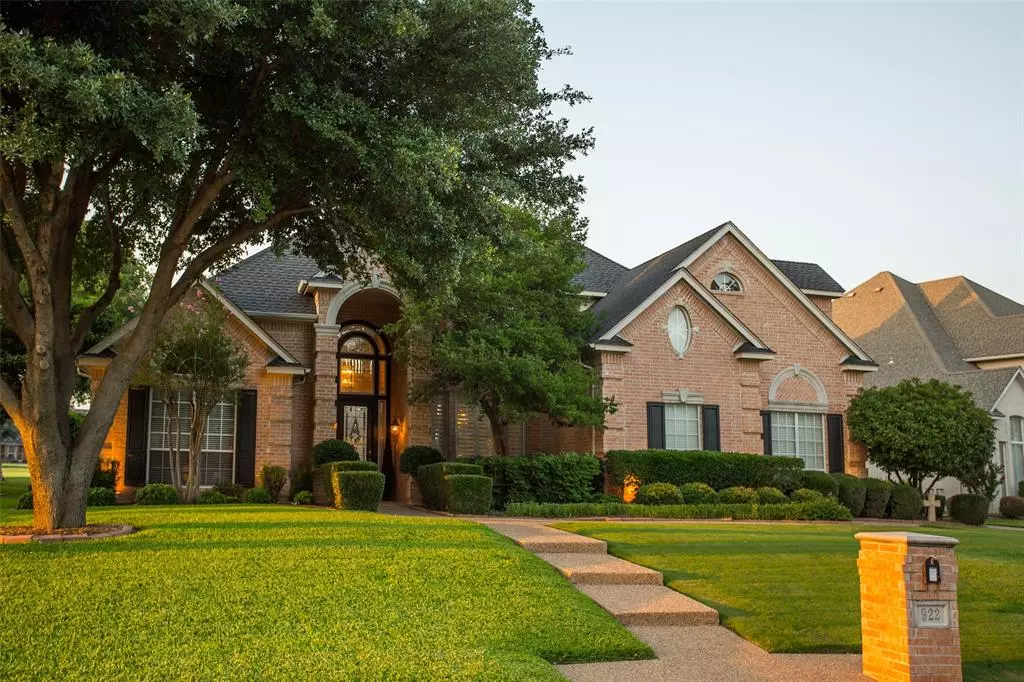$599,000
For more information regarding the value of a property, please contact us for a free consultation.
3 Beds
3 Baths
3,624 SqFt
SOLD DATE : 01/03/2025
Key Details
Property Type Single Family Home
Sub Type Single Family Residence
Listing Status Sold
Purchase Type For Sale
Square Footage 3,624 sqft
Price per Sqft $165
Subdivision Walnut Estates
MLS Listing ID 20754123
Sold Date 01/03/25
Style Traditional
Bedrooms 3
Full Baths 3
HOA Y/N Voluntary
Year Built 1993
Annual Tax Amount $14,781
Lot Size 10,585 Sqft
Acres 0.243
Property Description
This custom-built home offers breathtaking curb appeal and is perfectly situated on the 18th hole of Walnut Creek Country Club, with the rear of the home featuring desirable northern exposure. Flooded with natural light and offering stunning views of the course, this home is filled with exquisite custom cabinetry and millwork throughout. The thoughtful floorplan includes a spacious kitchen with granite countertops and two walk-in pantries. The downstairs master suite boasts a massive walk-in closet, a private courtyard off the bathroom, and numerous built-ins. A study or optional 4th bedroom is also located on the first floor. Upstairs, you'll find a large family room, a balcony overlooking the golf course, two additional bedrooms, and a full bath. With two staircases for added convenience, this home is both functional and luxurious! All information deemed reliable but should be independently verified.
Location
State TX
County Tarrant
Direction Take 287 to Walnut Creek North. Right on Country Club, right on Riviera Drive.
Rooms
Dining Room 2
Interior
Interior Features Decorative Lighting, Multiple Staircases, Sound System Wiring, Vaulted Ceiling(s), Wet Bar
Heating Central, Natural Gas
Cooling Ceiling Fan(s), Central Air, Electric
Flooring Carpet, Ceramic Tile, Wood
Fireplaces Number 2
Fireplaces Type Gas, Gas Starter, Wood Burning
Appliance Dishwasher, Disposal, Electric Oven, Gas Water Heater, Microwave, Double Oven, Vented Exhaust Fan
Heat Source Central, Natural Gas
Laundry Electric Dryer Hookup, Full Size W/D Area
Exterior
Exterior Feature Balcony
Garage Spaces 2.0
Fence None
Utilities Available City Sewer, City Water
Roof Type Composition
Total Parking Spaces 2
Garage Yes
Building
Lot Description Few Trees, Interior Lot, Irregular Lot, On Golf Course, Sprinkler System, Subdivision
Story Two
Foundation Slab
Level or Stories Two
Structure Type Brick
Schools
Elementary Schools Boren
Middle Schools Wester
High Schools Mansfield
School District Mansfield Isd
Others
Restrictions Deed
Ownership See Tax
Acceptable Financing Cash, Conventional, FHA, VA Loan
Listing Terms Cash, Conventional, FHA, VA Loan
Financing VA
Read Less Info
Want to know what your home might be worth? Contact us for a FREE valuation!

Our team is ready to help you sell your home for the highest possible price ASAP

©2025 North Texas Real Estate Information Systems.
Bought with Angie Thor • Coldwell Banker Apex, Realtors
13276 Research Blvd, Suite # 107, Austin, Texas, 78750, United States

