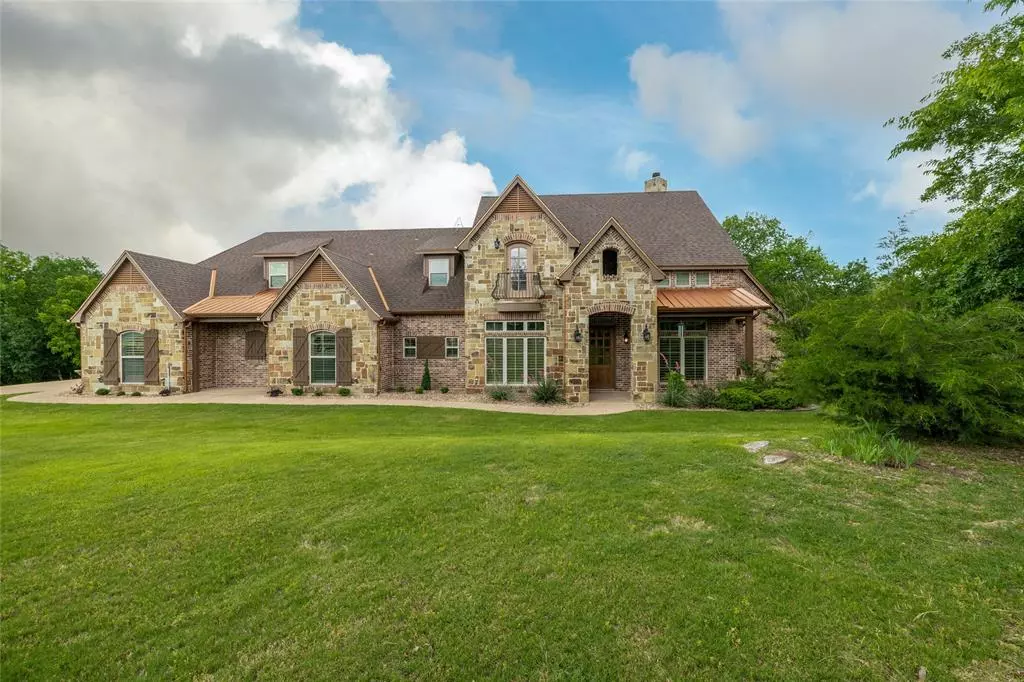$831,400
For more information regarding the value of a property, please contact us for a free consultation.
4 Beds
4 Baths
4,178 SqFt
SOLD DATE : 01/10/2025
Key Details
Property Type Single Family Home
Sub Type Single Family Residence
Listing Status Sold
Purchase Type For Sale
Square Footage 4,178 sqft
Price per Sqft $198
Subdivision Arapahoe Ridge Ph Iv
MLS Listing ID 20324626
Sold Date 01/10/25
Bedrooms 4
Full Baths 3
Half Baths 1
HOA Fees $6/ann
HOA Y/N Mandatory
Year Built 2008
Annual Tax Amount $12,384
Lot Size 3.700 Acres
Acres 3.7
Property Description
Beautiful home in Arapaho Ridge! This amazing, VERY WELL MAINTAINED AND LIGHTLY USED home has 4 beds 4 baths, game room or 5th bedroom! Upon entering you'll notice hand scraped hardwoods in the entry, custom Plantation Shutters and custom blinds. Enjoy the soaring cathedral ceilings in the living room and the gorgeous Juliet balcony. It includes an office or study and formal dining area. In the open concept kitchen, you'll see beautiful, stained cabinets with custom pullouts for added space and convenience. All appliances including the double ovens are high quality Jenn-Air. A 6 burner gas stove will delight the cook in your family. Large eat in kitchen and granite bar add to your eating options. Oversized three car garage with a shop area. One of the larger lots in Arapaho Ridge with over 3.5 acres! DEEP well or City water, your choice! A seasonal creek runs behind the fenced yard with a ton of undeveloped land beyond to do as you will!
Location
State TX
County Parker
Direction GPS is accurate..
Rooms
Dining Room 2
Interior
Interior Features Built-in Features, Cathedral Ceiling(s), Chandelier, Decorative Lighting, Double Vanity, Dry Bar, Eat-in Kitchen, Granite Counters, High Speed Internet Available, Kitchen Island, Natural Woodwork, Open Floorplan, Pantry, Vaulted Ceiling(s), Walk-In Closet(s)
Heating Central, Heat Pump
Cooling Ceiling Fan(s), Central Air, Electric, Heat Pump, Roof Turbine(s)
Flooring Carpet, Ceramic Tile, Hardwood
Fireplaces Number 2
Fireplaces Type Brick, Gas Logs, Great Room, Outside, Propane
Appliance Dishwasher, Disposal, Electric Water Heater, Gas Cooktop, Gas Oven, Gas Range, Microwave, Convection Oven, Double Oven, Plumbed For Gas in Kitchen, Refrigerator, Vented Exhaust Fan
Heat Source Central, Heat Pump
Laundry Electric Dryer Hookup, Utility Room, Full Size W/D Area, Washer Hookup
Exterior
Exterior Feature Balcony, Rain Gutters, Lighting
Garage Spaces 3.0
Fence Back Yard, Gate, Metal, Wrought Iron
Utilities Available Aerobic Septic, Asphalt, City Water, Propane, Well
Waterfront Description Creek
Roof Type Asphalt
Total Parking Spaces 3
Garage Yes
Building
Lot Description Acreage, Brush, Cul-De-Sac, Landscaped, Lrg. Backyard Grass, Many Trees, Sprinkler System, Subdivision
Story Two
Foundation Slab
Level or Stories Two
Structure Type Brick,Rock/Stone,Wood
Schools
Elementary Schools Austin
Middle Schools Hall
High Schools Weatherford
School District Weatherford Isd
Others
Restrictions Development
Ownership Call Agent
Acceptable Financing Cash, Conventional
Listing Terms Cash, Conventional
Financing Conventional
Read Less Info
Want to know what your home might be worth? Contact us for a FREE valuation!

Our team is ready to help you sell your home for the highest possible price ASAP

©2025 North Texas Real Estate Information Systems.
Bought with Andrew Hilley • Elevate Realty Group
13276 Research Blvd, Suite # 107, Austin, Texas, 78750, United States

