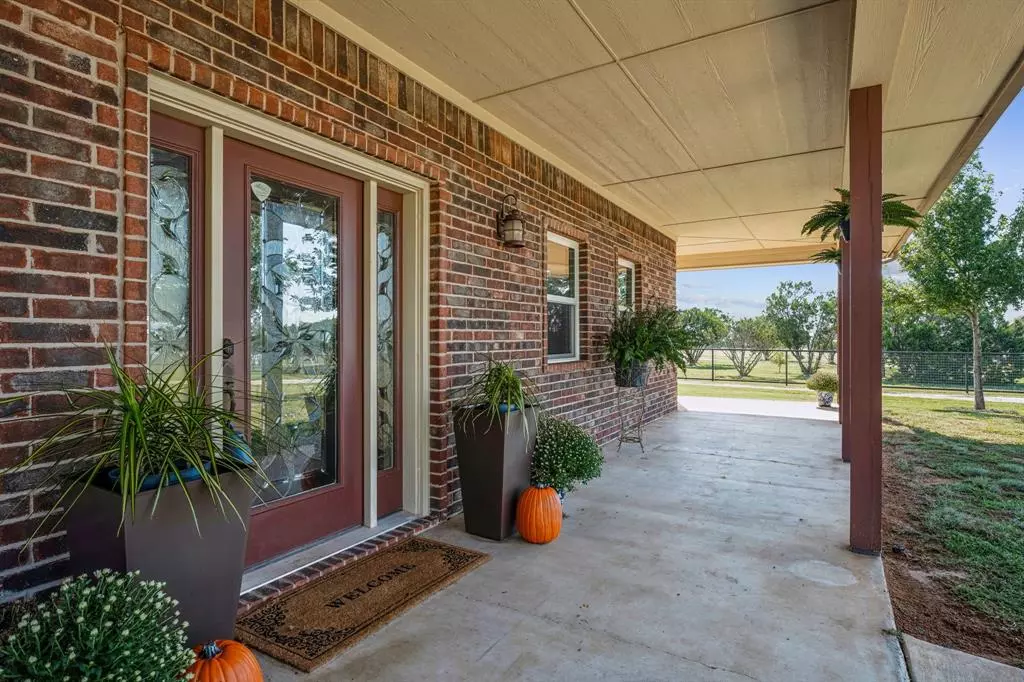$645,000
For more information regarding the value of a property, please contact us for a free consultation.
3 Beds
3 Baths
2,392 SqFt
SOLD DATE : 01/02/2025
Key Details
Property Type Single Family Home
Sub Type Single Family Residence
Listing Status Sold
Purchase Type For Sale
Square Footage 2,392 sqft
Price per Sqft $269
Subdivision Branch Overlook Add
MLS Listing ID 20600941
Sold Date 01/02/25
Style Ranch
Bedrooms 3
Full Baths 3
HOA Y/N None
Year Built 2013
Annual Tax Amount $5,702
Lot Size 3.000 Acres
Acres 3.0
Property Description
Escape to country living with this charming property overlooking Wheeler Branch Lake. This Certified E Home sits on 3 acres, offering serenity and space. Home features 3 split bedrooms and 3 full baths, including a master suite downstairs and two bedrooms upstairs. Enjoy the 10-foot wrap-around porch, complete with a hot tub, perfect for relaxing under the stars. Interior boasts vaulted ceilings, double-pane insulated windows, and ample natural light. Stay comfortable with separate cooling systems for upstairs and downstairs. Other features include a 3-car garage, 22 KV Generac generator with auto switch, water separation system, sprinkler system, and electric solar-powered front gate entry. The property is fenced and cross-fenced, ideal for horses, with good coastal grass for grazing. Additional highlights include stainless steel appliances, a 500-gallon propane tank. Just minutes from town, this idyllic retreat offers the best of country living with modern conveniences.
Location
State TX
County Somervell
Direction Hwy 144 to Glen Rose. Turn right on Hwy 67. Go to Bo Gibbs (bank on left) Turn right at Higginbotham's Hardware. Go to County Rd 301. Turn left. Go to 301a and turn left. House will be on right
Rooms
Dining Room 1
Interior
Interior Features Built-in Features, Cable TV Available, Decorative Lighting, Double Vanity, Eat-in Kitchen, Granite Counters, High Speed Internet Available, Loft, Pantry, Vaulted Ceiling(s), Walk-In Closet(s)
Heating Central, Electric, ENERGY STAR Qualified Equipment, ENERGY STAR/ACCA RSI Qualified Installation, Fireplace(s), Heat Pump, Humidity Control, Propane
Cooling Ceiling Fan(s), Central Air, Electric, ENERGY STAR Qualified Equipment, Heat Pump, Humidity Control
Flooring Carpet, Combination, Laminate
Fireplaces Number 1
Fireplaces Type Dining Room, Family Room, Gas Logs, Glass Doors, Living Room, Propane, Raised Hearth, Stone
Equipment Generator, Satellite Dish
Appliance Dishwasher, Disposal, Electric Cooktop, Electric Oven, Electric Water Heater, Microwave, Double Oven, Refrigerator, Vented Exhaust Fan, Washer
Heat Source Central, Electric, ENERGY STAR Qualified Equipment, ENERGY STAR/ACCA RSI Qualified Installation, Fireplace(s), Heat Pump, Humidity Control, Propane
Laundry Electric Dryer Hookup, Utility Room, Full Size W/D Area, Washer Hookup
Exterior
Exterior Feature Covered Patio/Porch, Rain Gutters, Lighting
Garage Spaces 3.0
Fence Cross Fenced, Fenced, Gate, Metal, Pipe
Utilities Available Aerobic Septic, Cable Available, Co-op Electric, Co-op Water, Electricity Available, Electricity Connected, Gravel/Rock, Individual Water Meter, Outside City Limits, Phone Available, Propane, Rural Water District, Sidewalk, Underground Utilities
Roof Type Composition
Total Parking Spaces 3
Garage Yes
Building
Lot Description Acreage, Cleared, Few Trees, Landscaped, Level, Lrg. Backyard Grass, Park View, Pasture, Sprinkler System, Water/Lake View
Story Two
Foundation Slab
Level or Stories Two
Schools
Elementary Schools Glen Rose
High Schools Glen Rose
School District Glen Rose Isd
Others
Restrictions No Mobile Home,Other
Ownership Dickey
Acceptable Financing Cash, Conventional
Listing Terms Cash, Conventional
Financing Conventional
Read Less Info
Want to know what your home might be worth? Contact us for a FREE valuation!

Our team is ready to help you sell your home for the highest possible price ASAP

©2025 North Texas Real Estate Information Systems.
Bought with Non-Mls Member • NON MLS
13276 Research Blvd, Suite # 107, Austin, Texas, 78750, United States

