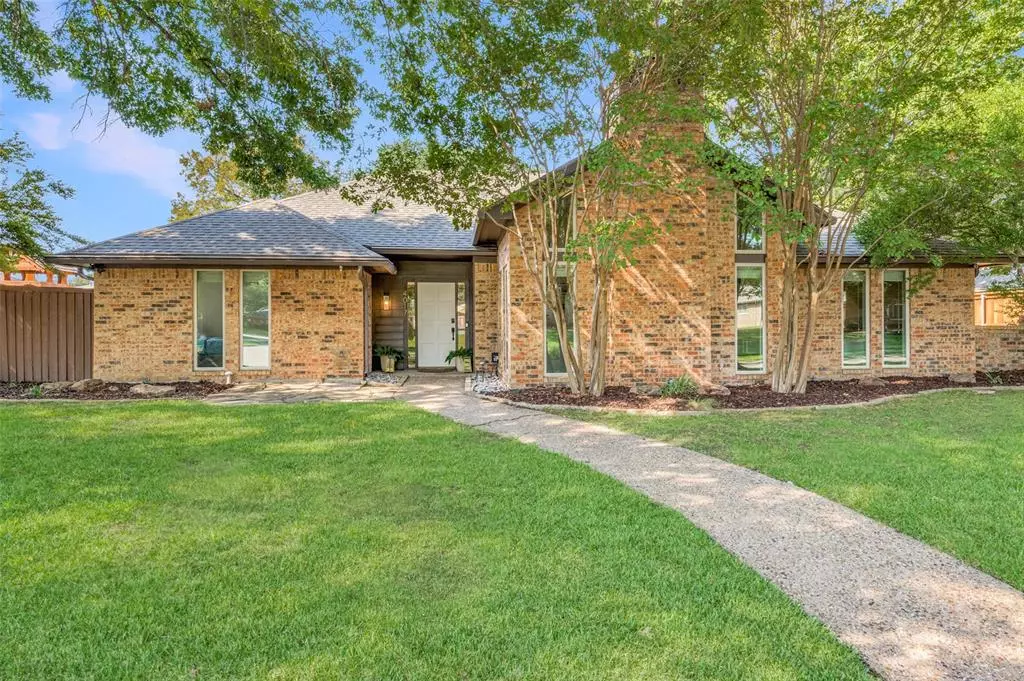$554,900
For more information regarding the value of a property, please contact us for a free consultation.
4 Beds
3 Baths
2,239 SqFt
SOLD DATE : 12/30/2024
Key Details
Property Type Single Family Home
Sub Type Single Family Residence
Listing Status Sold
Purchase Type For Sale
Square Footage 2,239 sqft
Price per Sqft $247
Subdivision Hunters Glen One
MLS Listing ID 20750154
Sold Date 12/30/24
Style Traditional
Bedrooms 4
Full Baths 2
Half Baths 1
HOA Y/N None
Year Built 1981
Lot Size 10,890 Sqft
Acres 0.25
Property Description
Unsurpassed leisure and comfort await you, tucked away in a highly sought-after community just steps from Chisholm Trail, this property affords an elevated lifestyle with desirable upgrades, pool, and whimsical mature trees. Lovingly maintained and updated, the stylish interior features an openly flowing traditional layout, abundant natural light, Acri Low-E windows, elegant molding throughout, wood ceiling beams, spacious family room with built-ins, and an entertainer's living room with vaulted ceilings, wet bar, and a brick fireplace. Delicious holiday dinners may be created in the eat-in kitchen, which has stainless-steel appliances, white cabinetry, and adjoining formal dining room. Year-round parties are always memorable in the fully fenced-in backyard, which has a sparkling pool, covered patio with television hookup, and fun side yard for both two-legged and four-legged enjoyment. Roof replaced August 2022. Near hike and bike trail, shopping, restaurants, schools, and much more!
Location
State TX
County Collin
Community Jogging Path/Bike Path, Playground, Other
Direction GPS to 4017 Crooked Lane. The route along Country Place Dr and Old Orchard Dr goes by Spring Creek, walk and bike trail, etc.
Rooms
Dining Room 1
Interior
Interior Features Cable TV Available, Decorative Lighting, Eat-in Kitchen, High Speed Internet Available, Open Floorplan, Vaulted Ceiling(s), Walk-In Closet(s), Wet Bar
Heating Central, Natural Gas
Cooling Ceiling Fan(s), Central Air, Electric
Flooring Carpet, Ceramic Tile
Fireplaces Number 1
Fireplaces Type Brick, Decorative, Gas Starter, Glass Doors, Living Room, Wood Burning
Appliance Dishwasher, Disposal, Gas Cooktop, Microwave, Convection Oven, Plumbed For Gas in Kitchen
Heat Source Central, Natural Gas
Laundry Electric Dryer Hookup, In Hall, Full Size W/D Area, Washer Hookup, Other
Exterior
Exterior Feature Covered Patio/Porch
Garage Spaces 2.0
Fence Wood
Pool Fenced, Gunite, In Ground, Outdoor Pool, Other
Community Features Jogging Path/Bike Path, Playground, Other
Utilities Available Alley, Cable Available, City Sewer, City Water, Individual Gas Meter, Individual Water Meter, Other
Roof Type Composition
Total Parking Spaces 2
Garage Yes
Private Pool 1
Building
Lot Description Few Trees, Interior Lot, Landscaped, Lrg. Backyard Grass, Subdivision
Story One
Foundation Slab
Level or Stories One
Structure Type Brick
Schools
Elementary Schools Christie
Middle Schools Carpenter
High Schools Clark
School District Plano Isd
Others
Ownership Kyle and Kaitlyn Bergstrom
Acceptable Financing 1031 Exchange, Cash, Conventional, FHA, VA Loan
Listing Terms 1031 Exchange, Cash, Conventional, FHA, VA Loan
Financing Conventional
Read Less Info
Want to know what your home might be worth? Contact us for a FREE valuation!

Our team is ready to help you sell your home for the highest possible price ASAP

©2025 North Texas Real Estate Information Systems.
Bought with Breyanna Valle • Redfin Corporation
13276 Research Blvd, Suite # 107, Austin, Texas, 78750, United States

