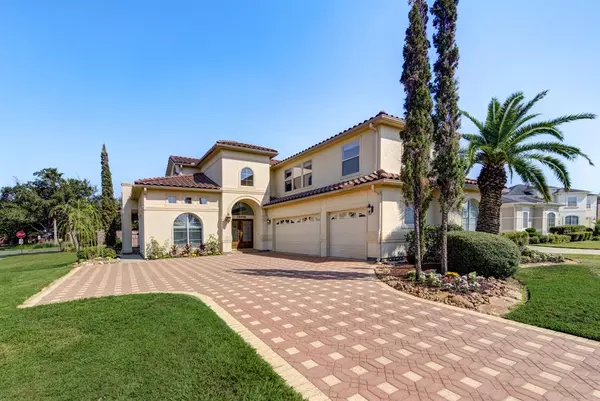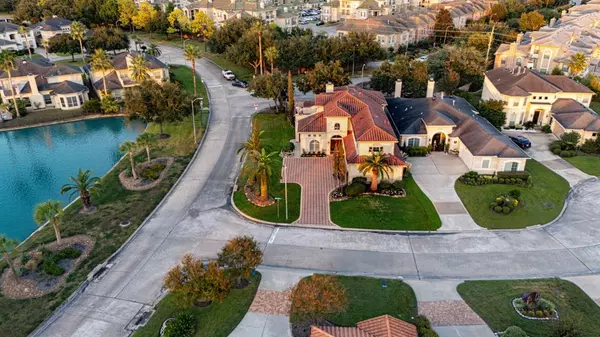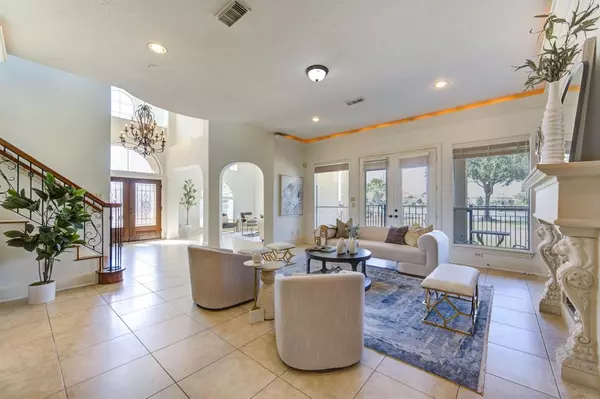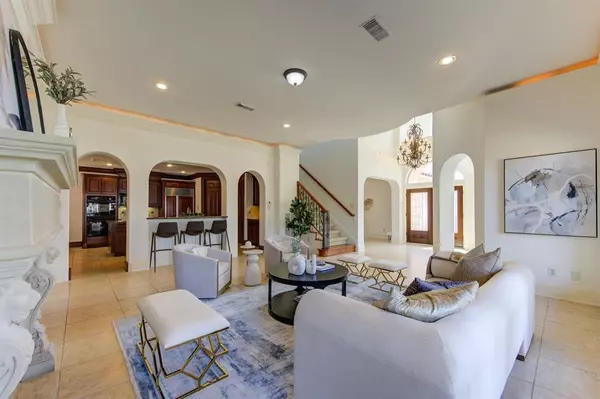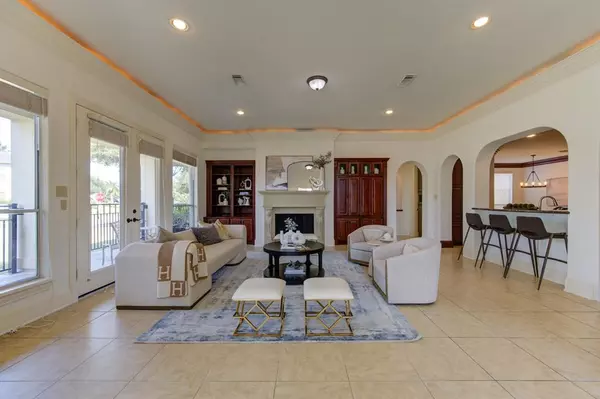$1,060,000
For more information regarding the value of a property, please contact us for a free consultation.
4 Beds
3.1 Baths
4,075 SqFt
SOLD DATE : 12/30/2024
Key Details
Property Type Single Family Home
Listing Status Sold
Purchase Type For Sale
Square Footage 4,075 sqft
Price per Sqft $238
Subdivision Lakes Of Parkway
MLS Listing ID 13277019
Sold Date 12/30/24
Style Contemporary/Modern,Mediterranean
Bedrooms 4
Full Baths 3
Half Baths 1
HOA Fees $245/ann
HOA Y/N 1
Year Built 2003
Tax Year 2023
Lot Size 7,288 Sqft
Acres 0.1673
Property Description
Welcome to this stunning Mediterranean-style 4-bedroom home, perfectly situated to capture breathtaking views of Lake Indigo from every angle. This exquisite residence offers an unparalleled living experience with its thoughtfully designed layout and luxurious features.
As you enter, you're greeted by soaring high ceilings that enhance the spaciousness of the interior. The gourmet kitchen, equipped with a top-of-the-line Sub-Zero refrigerator and elegant granite countertops, is a chef's dream. The open-concept living areas seamlessly flow together, providing an ideal setting for both relaxation and entertaining.
Step outside onto the expansive balcony or relax on the charming porch, both offering serene vistas of the shimmering lake. The home's design ensures that every room enjoys the beauty of the surrounding landscape.
The upper level boasts a generously sized game room, perfect for family fun or hosting guests. The home also features a 3-car garage, providing ample space.
Location
State TX
County Harris
Area Energy Corridor
Rooms
Bedroom Description En-Suite Bath,Primary Bed - 1st Floor,Sitting Area,Split Plan,Walk-In Closet
Other Rooms Formal Dining, Formal Living, Living Area - 1st Floor
Master Bathroom Primary Bath: Jetted Tub, Primary Bath: Separate Shower, Vanity Area
Den/Bedroom Plus 4
Kitchen Breakfast Bar, Island w/ Cooktop, Pantry
Interior
Interior Features Balcony, Crown Molding, Dryer Included, Fire/Smoke Alarm, Formal Entry/Foyer, High Ceiling, Prewired for Alarm System, Refrigerator Included, Split Level, Washer Included, Wired for Sound
Heating Central Gas
Cooling Central Electric
Flooring Carpet, Tile
Fireplaces Number 1
Fireplaces Type Gas Connections
Exterior
Exterior Feature Back Yard Fenced, Balcony, Controlled Subdivision Access, Covered Patio/Deck, Fully Fenced, Patio/Deck, Porch, Side Yard, Sprinkler System, Subdivision Tennis Court
Parking Features Attached Garage, Oversized Garage
Garage Spaces 3.0
Waterfront Description Lake View,Lakefront
Roof Type Tile
Street Surface Concrete
Private Pool No
Building
Lot Description Cul-De-Sac, Subdivision Lot, Water View
Faces East
Story 2
Foundation Slab
Lot Size Range 0 Up To 1/4 Acre
Builder Name Kickerillo Companies
Sewer Public Sewer
Water Public Water
Structure Type Stucco
New Construction No
Schools
Elementary Schools Bush Elementary School (Houston)
Middle Schools West Briar Middle School
High Schools Westside High School
School District 27 - Houston
Others
HOA Fee Include Clubhouse,Courtesy Patrol,Limited Access Gates,On Site Guard,Recreational Facilities
Senior Community No
Restrictions Deed Restrictions
Tax ID 122-863-003-0001
Ownership Full Ownership
Energy Description Attic Fan,Attic Vents,Ceiling Fans,Digital Program Thermostat,Energy Star Appliances,High-Efficiency HVAC,Insulated Doors,Insulated/Low-E windows,Insulation - Blown Fiberglass,Radiant Attic Barrier
Acceptable Financing Cash Sale, Conventional
Tax Rate 2.0658
Disclosures Sellers Disclosure
Green/Energy Cert Energy Star Qualified Home
Listing Terms Cash Sale, Conventional
Financing Cash Sale,Conventional
Special Listing Condition Sellers Disclosure
Read Less Info
Want to know what your home might be worth? Contact us for a FREE valuation!

Our team is ready to help you sell your home for the highest possible price ASAP

Bought with Compass RE Texas, LLC - Memorial
13276 Research Blvd, Suite # 107, Austin, Texas, 78750, United States


