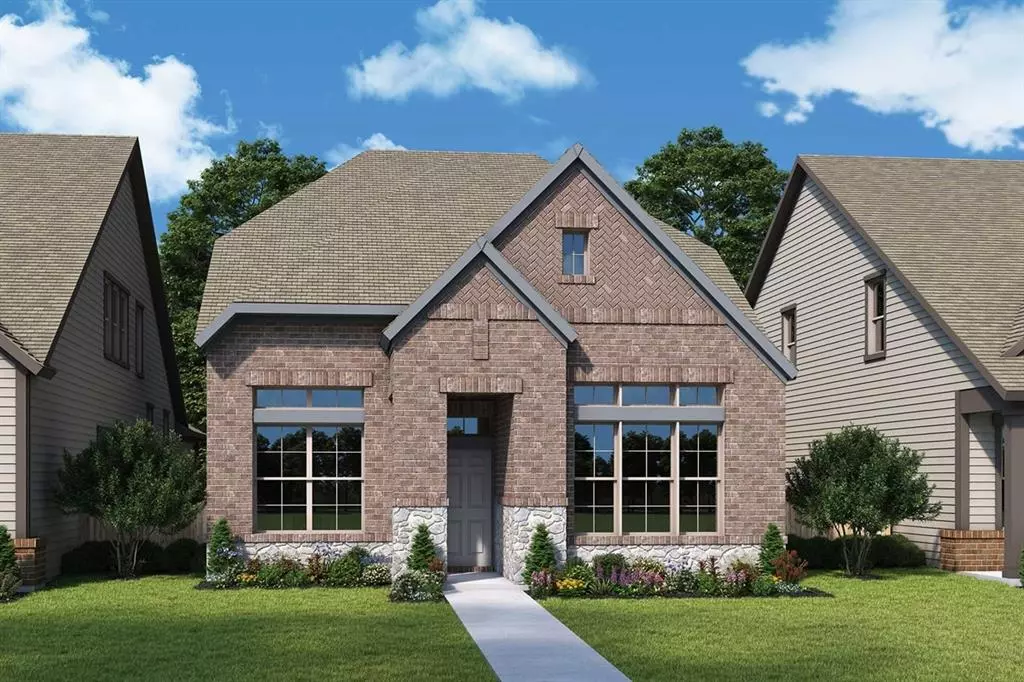$659,990
For more information regarding the value of a property, please contact us for a free consultation.
4 Beds
4 Baths
2,663 SqFt
SOLD DATE : 12/20/2024
Key Details
Property Type Single Family Home
Sub Type Single Family Residence
Listing Status Sold
Purchase Type For Sale
Square Footage 2,663 sqft
Price per Sqft $247
Subdivision Lakeside At Viridian
MLS Listing ID 20752767
Sold Date 12/20/24
Style Traditional
Bedrooms 4
Full Baths 3
Half Baths 1
HOA Fees $100/ann
HOA Y/N Mandatory
Year Built 2024
Lot Size 4,704 Sqft
Acres 0.108
Lot Dimensions 43 X 100
Property Description
Step into the enormous Owen model by David Weekley Homes, an elegant residence situated in one of the area's most dynamic communities! This Owen model exemplifies top-tier craftsmanship and thoughtful design, boasting open, airy interiors that are beautifully illuminated by natural light.
This two-story masterpiece features a luxurious Owners Retreat, cozy retreat area, Large Bonus room and two secondary bedrooms on the second floor While the main floor contains an elegant dining area and gourmet kitchen with on open layout perfect for both relaxation and entertainment. The main floor also boasts a large Family room, study and a secondary bedroom with full bath. This floor plan also has two separate patio areas perfect for entertaining. The expansive floor plan fosters a welcoming atmosphere, enhanced by abundant windows that fill the home with sunlight, highlighting its sophisticated finishes and creating a warm, inviting space.
Location
State TX
County Tarrant
Direction Located at N.corner of Collins St (FM157) and Green Oaks Blvd. Right on Viridian Park Lane.Left on Canton Jade Way.Model will be on the right.
Rooms
Dining Room 1
Interior
Interior Features Cable TV Available, Decorative Lighting, High Speed Internet Available
Heating Central, Natural Gas, Zoned
Cooling Attic Fan, Ceiling Fan(s), Central Air, Electric, Zoned
Flooring Carpet, Ceramic Tile, Wood
Appliance Dishwasher, Disposal, Electric Oven, Gas Cooktop, Gas Water Heater, Microwave, Tankless Water Heater, Vented Exhaust Fan, Water Filter
Heat Source Central, Natural Gas, Zoned
Exterior
Exterior Feature Covered Patio/Porch, Rain Gutters, Outdoor Living Center
Garage Spaces 2.0
Fence Wood
Utilities Available Alley, City Sewer, City Water, MUD Sewer, MUD Water, Sidewalk, Underground Utilities
Roof Type Composition
Total Parking Spaces 2
Garage Yes
Building
Lot Description Few Trees, Interior Lot, Landscaped, Sprinkler System, Subdivision
Story Two
Foundation Slab
Level or Stories Two
Structure Type Brick,Stone Veneer
Schools
Elementary Schools Viridian
High Schools Trinity
School District Hurst-Euless-Bedford Isd
Others
Ownership David Weekley Homes
Acceptable Financing Cash, Conventional, FHA, VA Loan
Listing Terms Cash, Conventional, FHA, VA Loan
Financing Conventional
Read Less Info
Want to know what your home might be worth? Contact us for a FREE valuation!

Our team is ready to help you sell your home for the highest possible price ASAP

©2025 North Texas Real Estate Information Systems.
Bought with Selvaraju Ramaswamy • All City Real Estate Ltd. Co
13276 Research Blvd, Suite # 107, Austin, Texas, 78750, United States

