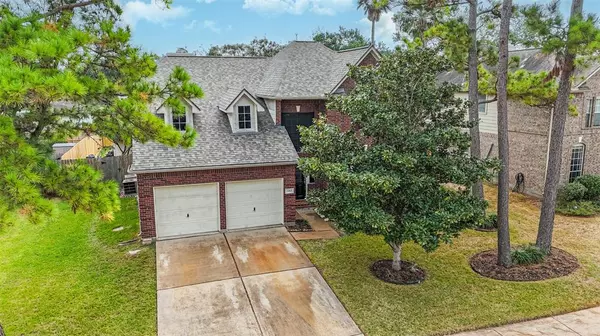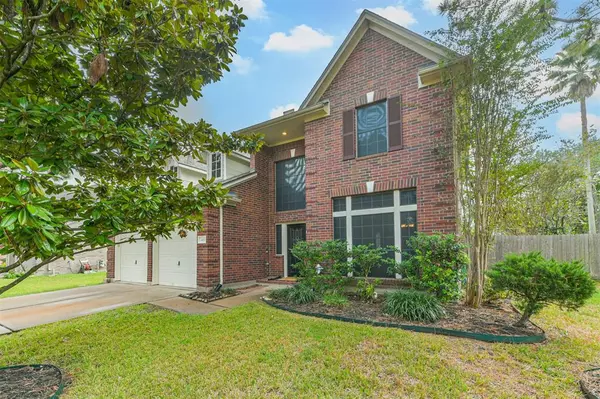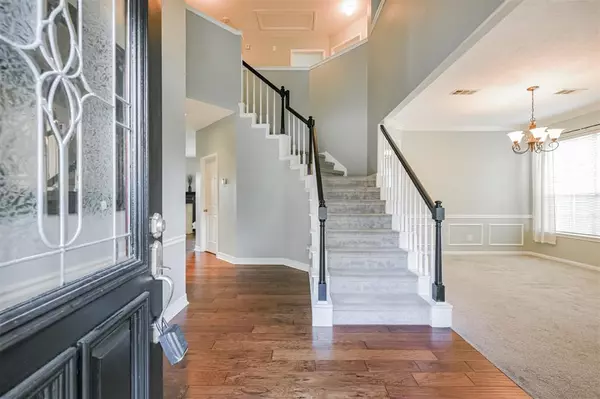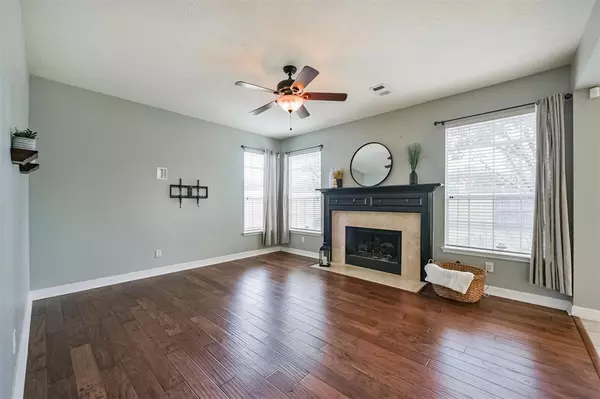$350,000
For more information regarding the value of a property, please contact us for a free consultation.
3 Beds
2.1 Baths
2,185 SqFt
SOLD DATE : 12/30/2024
Key Details
Property Type Single Family Home
Listing Status Sold
Purchase Type For Sale
Square Footage 2,185 sqft
Price per Sqft $155
Subdivision Dixie Woods
MLS Listing ID 65868022
Sold Date 12/30/24
Style Traditional
Bedrooms 3
Full Baths 2
Half Baths 1
HOA Fees $15/ann
HOA Y/N 1
Year Built 1997
Annual Tax Amount $6,690
Tax Year 2024
Lot Size 9,248 Sqft
Acres 0.2123
Property Description
Welcome home to this Lovely home nestled in the beautiful established neighborhood of Dixie Woods on oversized lot. Grand 2-story entry showcases the engineered wood flooring. Formal living and formal dining adorned with crown molding and chair rails. The light filled island kitchen has plentiful 42" cabinetry, granite counters and travertine tile backsplash. Large breakfast area with bay windows overlook backyard. Spacious den boasts a fireplace. The Large Owners retreat offers a tray ceiling, updated shower & Huge walk-in closet. Two secondary bedrooms with hall bath and game room upstairs. Enjoy this backyard pergola under the mature trees. There is plenty of backyard space for entertaining. Outdoor storage shed for lawn tools. Never Flooded. Recent Roof & Water heater 2024. Fast access to I-45/Beltway 8. Nearby shopping & restaurants.
Location
State TX
County Brazoria
Area Pearland
Rooms
Bedroom Description All Bedrooms Up,Walk-In Closet
Other Rooms Breakfast Room, Den, Formal Dining, Formal Living, Gameroom Up, Utility Room in House
Master Bathroom Half Bath, Primary Bath: Double Sinks, Primary Bath: Shower Only, Secondary Bath(s): Tub/Shower Combo
Kitchen Island w/o Cooktop, Kitchen open to Family Room, Pantry, Under Cabinet Lighting
Interior
Interior Features Crown Molding, Fire/Smoke Alarm, Formal Entry/Foyer, High Ceiling
Heating Central Gas
Cooling Central Electric
Flooring Carpet, Engineered Wood, Tile
Fireplaces Number 1
Fireplaces Type Gas Connections, Gaslog Fireplace
Exterior
Exterior Feature Back Yard, Back Yard Fenced, Patio/Deck, Storage Shed
Parking Features Attached Garage
Garage Spaces 2.0
Roof Type Composition
Street Surface Concrete,Curbs,Gutters
Private Pool No
Building
Lot Description Subdivision Lot
Story 2
Foundation Slab
Lot Size Range 1/4 Up to 1/2 Acre
Sewer Public Sewer
Water Public Water
Structure Type Brick,Cement Board,Wood
New Construction No
Schools
Elementary Schools Rustic Oak Elementary School
Middle Schools Pearland Junior High East
High Schools Pearland High School
School District 42 - Pearland
Others
HOA Fee Include Other
Senior Community No
Restrictions Deed Restrictions
Tax ID 3467-1205-280
Energy Description Attic Vents,Ceiling Fans,Digital Program Thermostat
Acceptable Financing Cash Sale, Conventional, FHA, VA
Tax Rate 2.2214
Disclosures Sellers Disclosure
Listing Terms Cash Sale, Conventional, FHA, VA
Financing Cash Sale,Conventional,FHA,VA
Special Listing Condition Sellers Disclosure
Read Less Info
Want to know what your home might be worth? Contact us for a FREE valuation!

Our team is ready to help you sell your home for the highest possible price ASAP

Bought with Nan & Company Properties
13276 Research Blvd, Suite # 107, Austin, Texas, 78750, United States






