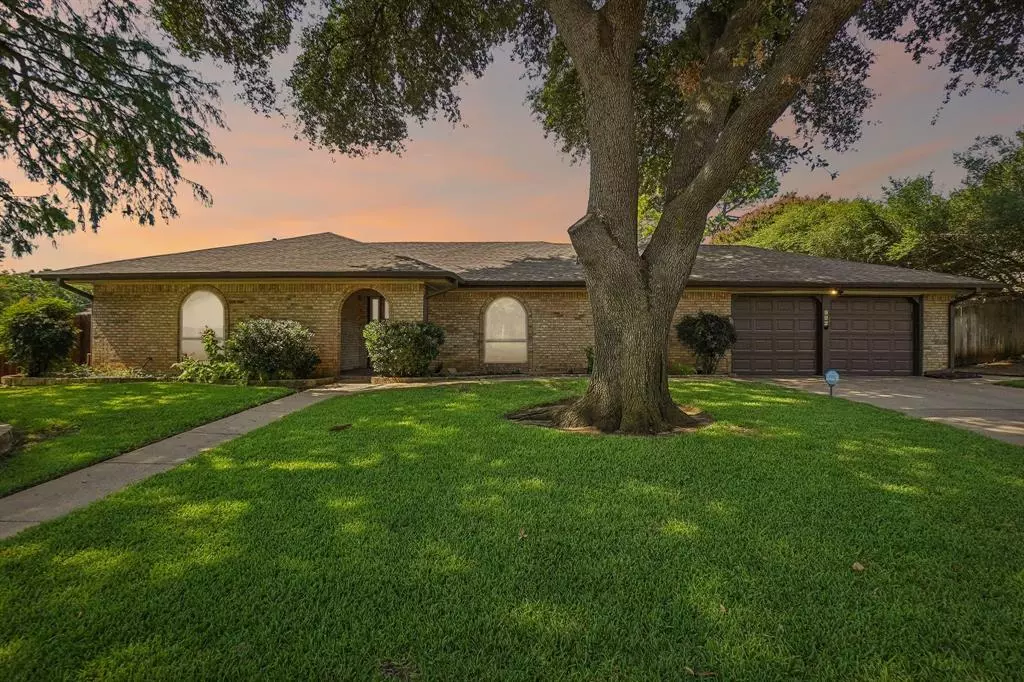$435,000
For more information regarding the value of a property, please contact us for a free consultation.
3 Beds
2 Baths
2,158 SqFt
SOLD DATE : 12/30/2024
Key Details
Property Type Single Family Home
Sub Type Single Family Residence
Listing Status Sold
Purchase Type For Sale
Square Footage 2,158 sqft
Price per Sqft $201
Subdivision Meadow Park Estates Add
MLS Listing ID 20693077
Sold Date 12/30/24
Style Ranch
Bedrooms 3
Full Baths 2
HOA Y/N None
Year Built 1976
Annual Tax Amount $6,862
Lot Size 10,454 Sqft
Acres 0.24
Property Description
Nestled in a charming and well-established neighborhood, this home offers the perfect blend of comfort and style. This inviting residence features 3 bedrooms and 2 bathrooms, designed with a modern layout that caters to both relaxation and functionality. The spacious living room flows seamlessly into a contemporary kitchen equipped with top-of-the-line stainless steel appliances, sleek granite countertops, ample cabinet space and a farmhouse sink. The master suite serves as a tranquil retreat, complete with an en-suite bathroom that boasts elegant fixtures and generous his and her walk-in closets. Additional bedrooms are perfect for family or guests with each offering plenty of space and natural light. Outside, the property features a beautifully landscaped front and backyard, ideal for outdoor entertaining or enjoying quiet, peaceful evenings. The backyard includes a 20,000 gallon private pool with diving board, providing a versatile space for gatherings and relaxation.
Location
State TX
County Tarrant
Direction Please use preferred GPS.
Rooms
Dining Room 1
Interior
Interior Features Built-in Features, Cable TV Available, Decorative Lighting, Double Vanity, Dry Bar, Flat Screen Wiring, Granite Counters, High Speed Internet Available, Pantry, Smart Home System, Vaulted Ceiling(s), Walk-In Closet(s)
Heating Central, Electric, Fireplace(s), Heat Pump
Cooling Ceiling Fan(s), Central Air, Electric, Heat Pump, Humidity Control
Flooring Luxury Vinyl Plank, Tile
Fireplaces Number 1
Fireplaces Type Brick, Living Room, Wood Burning
Equipment Air Purifier, Irrigation Equipment
Appliance Dishwasher, Disposal, Dryer, Electric Oven, Electric Range, Electric Water Heater, Microwave, Refrigerator, Washer
Heat Source Central, Electric, Fireplace(s), Heat Pump
Laundry Electric Dryer Hookup, Utility Room, Full Size W/D Area, Washer Hookup
Exterior
Exterior Feature Covered Patio/Porch, Fire Pit, Rain Gutters, Lighting, Private Yard, Storage
Garage Spaces 2.0
Fence Back Yard, Fenced
Pool Diving Board, Gunite, In Ground, Outdoor Pool, Private, Pump
Utilities Available Cable Available, City Sewer, City Water, Electricity Available, Electricity Connected
Roof Type Composition
Total Parking Spaces 2
Garage Yes
Private Pool 1
Building
Lot Description Landscaped
Story One
Foundation Slab
Level or Stories One
Structure Type Brick,Siding
Schools
Elementary Schools Butler
High Schools Lamar
School District Arlington Isd
Others
Ownership Griffith
Acceptable Financing 1031 Exchange, Cash, Conventional, FHA, VA Loan
Listing Terms 1031 Exchange, Cash, Conventional, FHA, VA Loan
Financing Conventional
Special Listing Condition Owner/ Agent
Read Less Info
Want to know what your home might be worth? Contact us for a FREE valuation!

Our team is ready to help you sell your home for the highest possible price ASAP

©2025 North Texas Real Estate Information Systems.
Bought with Michelle Rider • Redfin Corporation
13276 Research Blvd, Suite # 107, Austin, Texas, 78750, United States

