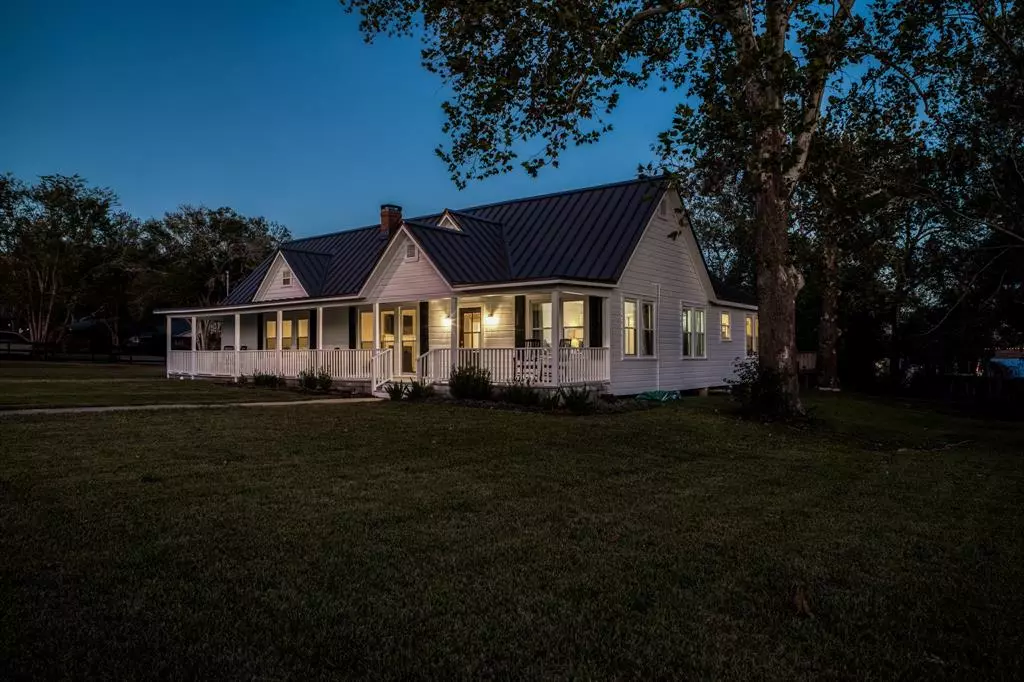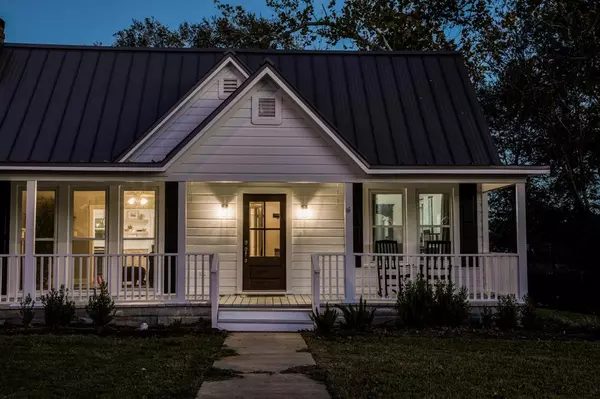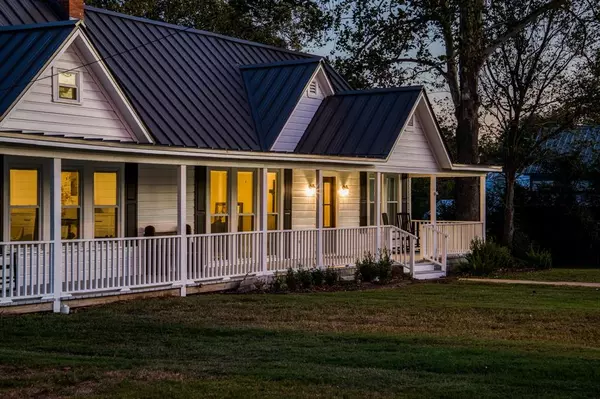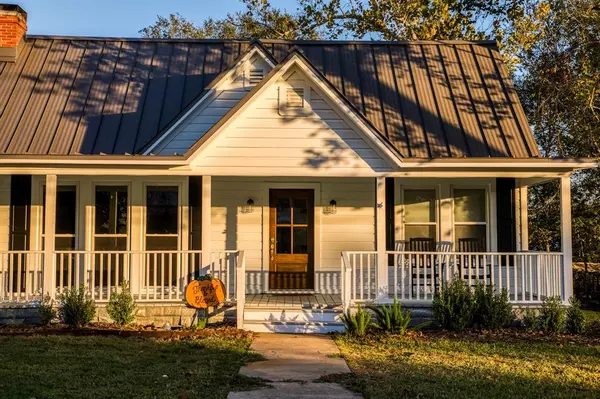$775,000
For more information regarding the value of a property, please contact us for a free consultation.
4 Beds
3.1 Baths
3,595 SqFt
SOLD DATE : 12/30/2024
Key Details
Property Type Single Family Home
Listing Status Sold
Purchase Type For Sale
Square Footage 3,595 sqft
Price per Sqft $215
Subdivision A073
MLS Listing ID 86220866
Sold Date 12/30/24
Style Other Style
Bedrooms 4
Full Baths 3
Half Baths 1
Year Built 1946
Annual Tax Amount $6,083
Tax Year 2023
Lot Size 0.825 Acres
Acres 0.825
Property Description
Experience the perfect blend of history, character, & modern updates in this stunning farmhouse, located on a large corner lot in the heart of Bellville. Boasting classic shiplap accents & vintage charm, this home was thoughtfully updated to offer both comfort & style. The open living, kitchen & dining areas create a bright, welcoming space ideal for everyday living & entertaining. This grand kitchen features a new gas cook top, quartz countertops, & a large island w/ample counter & storage. Recent updates include a metal roof, fresh exterior paint, updated plumbing & electrical, energy efficient windows & so much more. This home offers 3 bedrooms, 3.5 baths, w/a flex/4th bedroom upstairs, perfect as a guest suite, office or playroom. Relax under the covered porches. Fully fenced yard. New above-ground pool, w/decking & a safety fence. The detached garage provides additional storage, workshop space & a lean-to for an RV/boat. With its rich history & charm this home truly has it all.
Location
State TX
County Austin
Rooms
Bedroom Description 1 Bedroom Up,2 Primary Bedrooms,En-Suite Bath,Primary Bed - 1st Floor,Sitting Area,Walk-In Closet
Other Rooms 1 Living Area, Family Room, Kitchen/Dining Combo, Living Area - 1st Floor, Sun Room, Utility Room in House
Interior
Interior Features Fire/Smoke Alarm, Wine/Beverage Fridge
Heating Central Gas
Cooling Central Electric
Flooring Tile, Wood
Fireplaces Number 1
Fireplaces Type Wood Burning Fireplace
Exterior
Exterior Feature Back Yard, Covered Patio/Deck, Fully Fenced, Patio/Deck, Porch, Side Yard
Parking Features Detached Garage, Oversized Garage
Garage Spaces 3.0
Garage Description Additional Parking, Boat Parking, Double-Wide Driveway, RV Parking
Pool Above Ground, Vinyl Lined
Roof Type Metal
Street Surface Concrete
Accessibility Driveway Gate
Private Pool Yes
Building
Lot Description Corner
Faces Northwest
Story 1.5
Foundation Pier & Beam
Lot Size Range 1/2 Up to 1 Acre
Sewer Public Sewer
Water Public Water
Structure Type Wood
New Construction No
Schools
Elementary Schools O'Bryant Primary School
Middle Schools Bellville Junior High
High Schools Bellville High School
School District 136 - Bellville
Others
Senior Community No
Restrictions No Restrictions,Zoning
Tax ID R000007046
Ownership Full Ownership
Energy Description Ceiling Fans
Tax Rate 1.9687
Disclosures Sellers Disclosure
Special Listing Condition Sellers Disclosure
Read Less Info
Want to know what your home might be worth? Contact us for a FREE valuation!

Our team is ready to help you sell your home for the highest possible price ASAP

Bought with Houston Association of REALTORS
13276 Research Blvd, Suite # 107, Austin, Texas, 78750, United States






