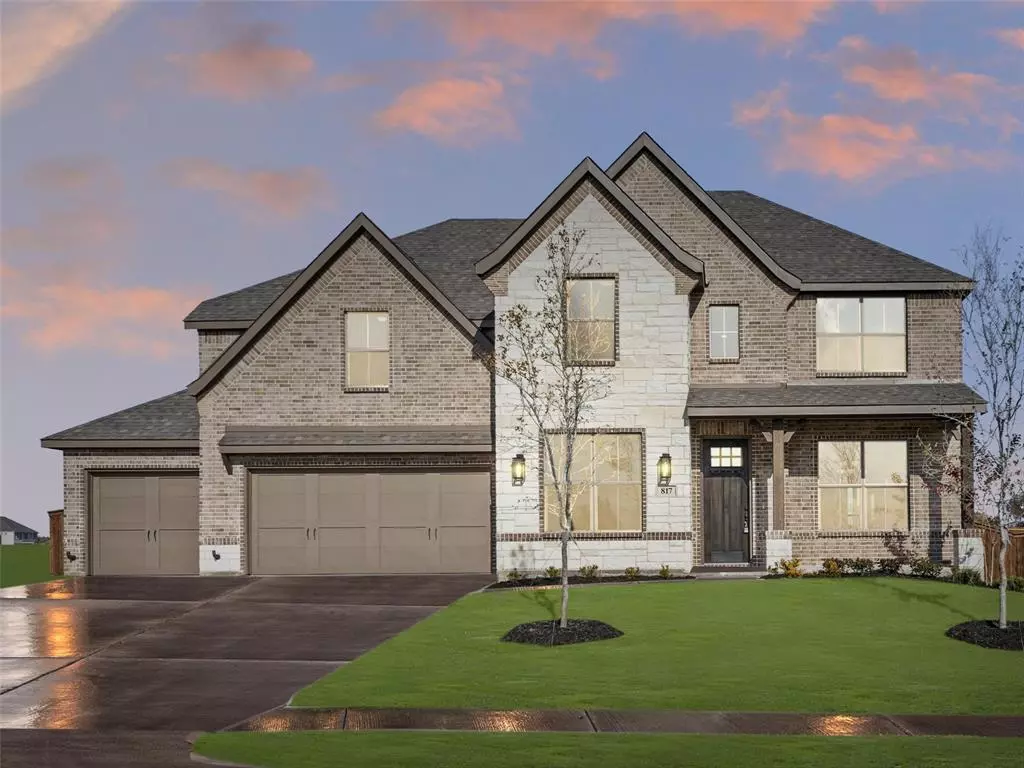$542,888
For more information regarding the value of a property, please contact us for a free consultation.
4 Beds
4 Baths
3,404 SqFt
SOLD DATE : 12/30/2024
Key Details
Property Type Single Family Home
Sub Type Single Family Residence
Listing Status Sold
Purchase Type For Sale
Square Footage 3,404 sqft
Price per Sqft $159
Subdivision Lovers Landing
MLS Listing ID 20677360
Sold Date 12/30/24
Style Traditional
Bedrooms 4
Full Baths 3
Half Baths 1
HOA Fees $75/ann
HOA Y/N Mandatory
Year Built 2024
Lot Size 6,969 Sqft
Acres 0.16
Property Description
MLS# 20677360 - Built by Landsea Homes - Ready Now! ~ Through the foyer, you can see the open-concept floorplan featuring the study, powder room, and formal dining room. A wall of windows and a corner fireplace brings everyone together in the family room. The kitchen is a show-stopper with stainless steel appliances, quartz counter tops, and tons of cabinet space. In addition to the butler's pantry and separate walk-in pantry, the large island provides plenty of room for meal prep and storage. The primary bed is a private retreat with a vaulted ceiling and connecting primary bath with a large walk-in closet, dual vanities, garden tub, and separate walk-in shower. The grand staircase leads up to a central landing which is open to view the family below. Three additional bedrooms and two full baths are separate from the game room and media room, great spaces to build lasting memories!
Location
State TX
County Kaufman
Community Sidewalks
Direction From Dallas: Take W US Hwy 80. Take the Farm to Market Rd 460 exit from US-80 E. Continue on Clements Dr. Drive to Lovers Ln. Turn left onto Clements Dr. Turn right onto FM740 S. Turn right onto Lovers Ln. The community will be on your left.
Rooms
Dining Room 1
Interior
Interior Features Eat-in Kitchen, Granite Counters, Kitchen Island, Pantry, Vaulted Ceiling(s), Walk-In Closet(s)
Heating Central, Electric, Heat Pump, Zoned
Cooling Central Air, Electric, Zoned
Flooring Carpet, Ceramic Tile
Fireplaces Number 1
Fireplaces Type Gas Starter, Masonry, Wood Burning
Appliance Dishwasher, Disposal, Electric Oven, Gas Cooktop, Gas Water Heater, Microwave
Heat Source Central, Electric, Heat Pump, Zoned
Laundry Electric Dryer Hookup, Utility Room, Full Size W/D Area, Washer Hookup
Exterior
Exterior Feature Covered Patio/Porch, Lighting, Private Yard
Garage Spaces 3.0
Fence Fenced, Gate, Wrought Iron
Community Features Sidewalks
Utilities Available City Sewer, City Water, Sidewalk
Roof Type Composition
Total Parking Spaces 3
Garage Yes
Building
Lot Description Landscaped, Lrg. Backyard Grass, Subdivision
Story Two
Foundation Slab
Level or Stories Two
Structure Type Brick,Fiber Cement,Rock/Stone
Schools
Elementary Schools Johnson
Middle Schools Warren
High Schools Forney
School District Forney Isd
Others
Ownership Landsea Homes
Financing VA
Read Less Info
Want to know what your home might be worth? Contact us for a FREE valuation!

Our team is ready to help you sell your home for the highest possible price ASAP

©2025 North Texas Real Estate Information Systems.
Bought with Stefani Myers • The Agency Frisco
13276 Research Blvd, Suite # 107, Austin, Texas, 78750, United States

