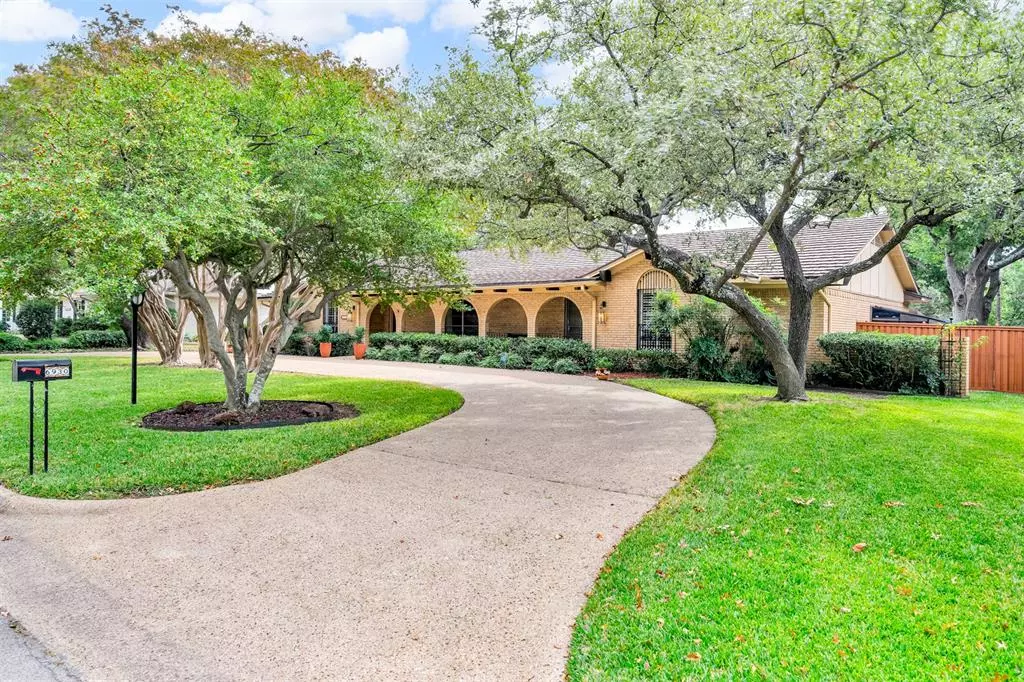$875,000
For more information regarding the value of a property, please contact us for a free consultation.
5 Beds
4 Baths
2,749 SqFt
SOLD DATE : 12/27/2024
Key Details
Property Type Single Family Home
Sub Type Single Family Residence
Listing Status Sold
Purchase Type For Sale
Square Footage 2,749 sqft
Price per Sqft $318
Subdivision Northwood Hills
MLS Listing ID 20764595
Sold Date 12/27/24
Style Spanish,Other
Bedrooms 5
Full Baths 3
Half Baths 1
HOA Fees $33/ann
HOA Y/N Voluntary
Year Built 1967
Annual Tax Amount $20,144
Lot Size 0.404 Acres
Acres 0.404
Property Description
Beautifully maintained, one-owner Spanish-style home with a metal roof and a well-designed floor plan. Four bedrooms are situated on one side of the house, with a split bedroom on the other, ideal for an office, guest suite, or teen retreat. The bright living room features a vaulted ceiling, skylight, and a gas-starter, wood-burning fireplace, with views of a lush backyard oasis complete with pool, spa, and an oversized patio with Mexican tile. The kitchen includes a skylight and double oven, perfect for home cooking. A spacious utility room and garage with built-in shelving provide ample storage. The primary suite offers views of the patio and backyard, and all rooms have wood flooring. An additional living area is ideal for entertainment or family gatherings. Outside, a greenhouse awaits your winter plants. Washer, dryer, and refrigerator convey with the home.
Location
State TX
County Dallas
Direction Please follow GPS
Rooms
Dining Room 2
Interior
Interior Features Cable TV Available, High Speed Internet Available, Walk-In Closet(s)
Heating Central, Fireplace(s), Natural Gas
Cooling Ceiling Fan(s), Central Air, Gas
Flooring Ceramic Tile, Tile, Wood
Fireplaces Number 1
Fireplaces Type Brick, Family Room, Gas, Gas Starter
Appliance Dishwasher, Disposal
Heat Source Central, Fireplace(s), Natural Gas
Laundry Utility Room, Full Size W/D Area, Washer Hookup
Exterior
Exterior Feature Rain Gutters
Garage Spaces 2.0
Carport Spaces 2
Fence Wood
Pool Gunite, Outdoor Pool, Pool Sweep, Other
Utilities Available Alley, Cable Available, City Sewer, City Water, Electricity Available, Natural Gas Available, Phone Available, Sewer Available
Total Parking Spaces 4
Garage Yes
Private Pool 1
Building
Lot Description Landscaped, Level, Lrg. Backyard Grass, Sprinkler System, Subdivision
Story One
Foundation Pillar/Post/Pier
Level or Stories One
Structure Type Brick
Schools
Elementary Schools Northwood
High Schools Richardson
School District Richardson Isd
Others
Ownership Friedman
Acceptable Financing Cash, Conventional, Other
Listing Terms Cash, Conventional, Other
Financing Conventional
Read Less Info
Want to know what your home might be worth? Contact us for a FREE valuation!

Our team is ready to help you sell your home for the highest possible price ASAP

©2025 North Texas Real Estate Information Systems.
Bought with Juli Black • Allie Beth Allman & Assoc.
13276 Research Blvd, Suite # 107, Austin, Texas, 78750, United States

